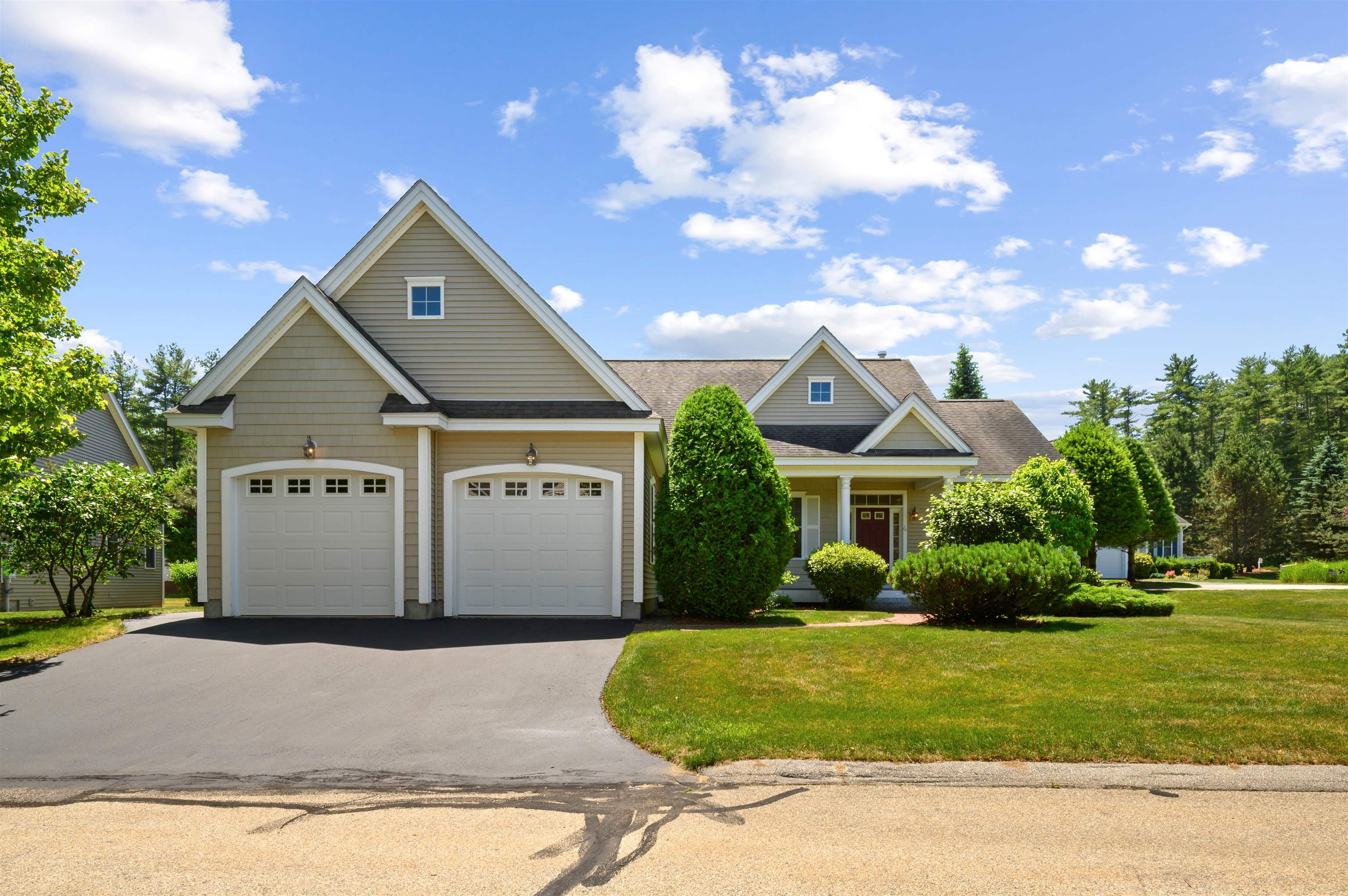Home
Single Family
Condo
Multi-Family
Land
Commercial/Industrial
Mobile Home
Rental
All
Show Open Houses Only

38 photo(s)
|
Amherst, NH 03031
|
Sold
List Price
$650,000
MLS #
5066034
- Condo
Sale Price
$700,000
Sale Date
10/15/25
|
| Rooms |
6 |
Full Baths |
2 |
Style |
|
Garage Spaces |
2 |
GLA |
1,893SF |
Basement |
Yes |
| Bedrooms |
2 |
Half Baths |
0 |
Type |
|
Water Front |
No |
Lot Size |
0SF |
Fireplaces |
0 |
| Condo Fee |
|
Community/Condominium
Summerfield Of Amherst
|
Beautifully appointed and maintained detached condo in popular Summerfield of Amherst with large
eat-in kitchen, 9ft ceilings, stand-by generator and beautiful wood floors!
Listing Office: Duston Leddy Real Estate, Listing Agent: Jennifer Lawrence
View Map

|
|
Showing 1 listings
|