Home
Single Family
Condo
Multi-Family
Land
Commercial/Industrial
Mobile Home
Rental
All
Show Open Houses Only
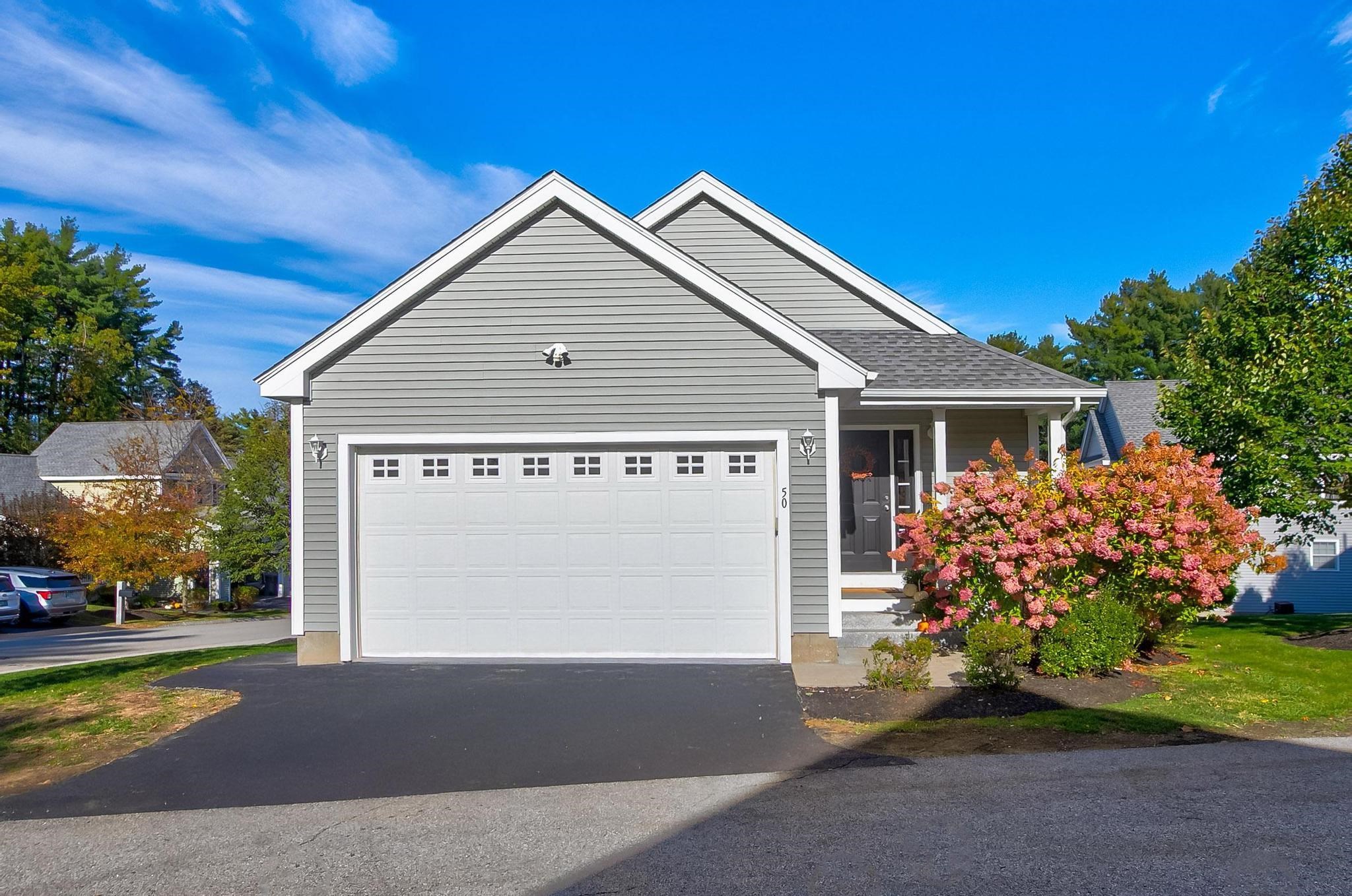
37 photo(s)
|
Nashua, NH 03062
|
Under Agreement
List Price
$625,000
MLS #
5066071
- Condo
|
| Rooms |
5 |
Full Baths |
3 |
Style |
|
Garage Spaces |
2 |
GLA |
2,221SF |
Basement |
Yes |
| Bedrooms |
3 |
Half Baths |
0 |
Type |
|
Water Front |
No |
Lot Size |
0SF |
Fireplaces |
0 |
| Condo Fee |
|
Community/Condominium
Village At Mines Falls
|
Welcome to 50 Hollow Ridge Drive, a beautifully renovated Mines Falls detached condo offering
effortless single-level living. Enjoy peace of mind with a new HVAC system and appreciate the
bright, open layout featuring gleaming wood floors, a new kitchen with white soft-close cabinetry,
quartz countertops, and new stainless steel appliances, flowing to a dining area and cozy living
room with a gas fireplace. A sunroom opens to a private deck, perfect for morning coffee or relaxing
evenings. The primary suite offers a new en-suite bath with tiled shower and double closets. A
second spacious bedroom, full bath, and laundry complete the main level. The freshly painted
interior enhances every room’s appeal. The finished walkout basement includes a bath with shower,
bonus room, and flex space—perfect for guests, work, or play. With a two-car garage, freshly painted
front entry, and move-in ready style, this home is ready for you to enjoy the holidays and
beyond!
Listing Office: RE/MAX Innovative Properties, Listing Agent: Kelty Agnew
View Map

|
|
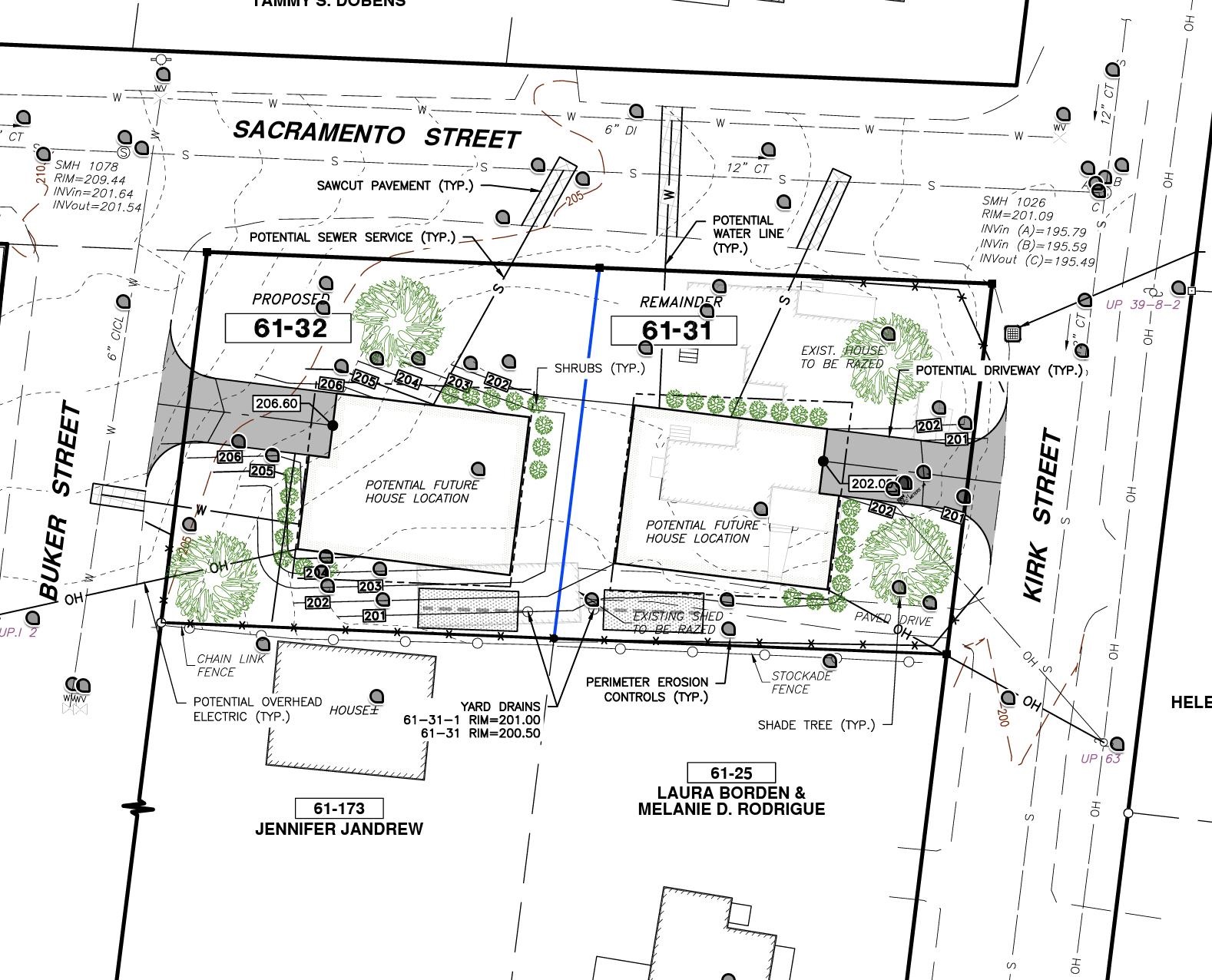
1 photo(s)
|
Nashua, NH 03064
|
Under Agreement
List Price
$229,900
MLS #
5061160
- Land
|
| Type |
|
# Lots |
0 |
Lot Size |
5,663SF |
| Zoning |
RA |
Water Front |
No |
|
|
NASHUA BUILDING LOT! Recently approved lot featuring .135 Acres is ready for its new home. PUBLIC
water, Sewer and Gas are all available at the street! 1900's home will need to be removed DO NOT
ENTER. Agent interest
Listing Office: RE/MAX Innovative Properties, Listing Agent: Timothy Morgan
View Map

|
|
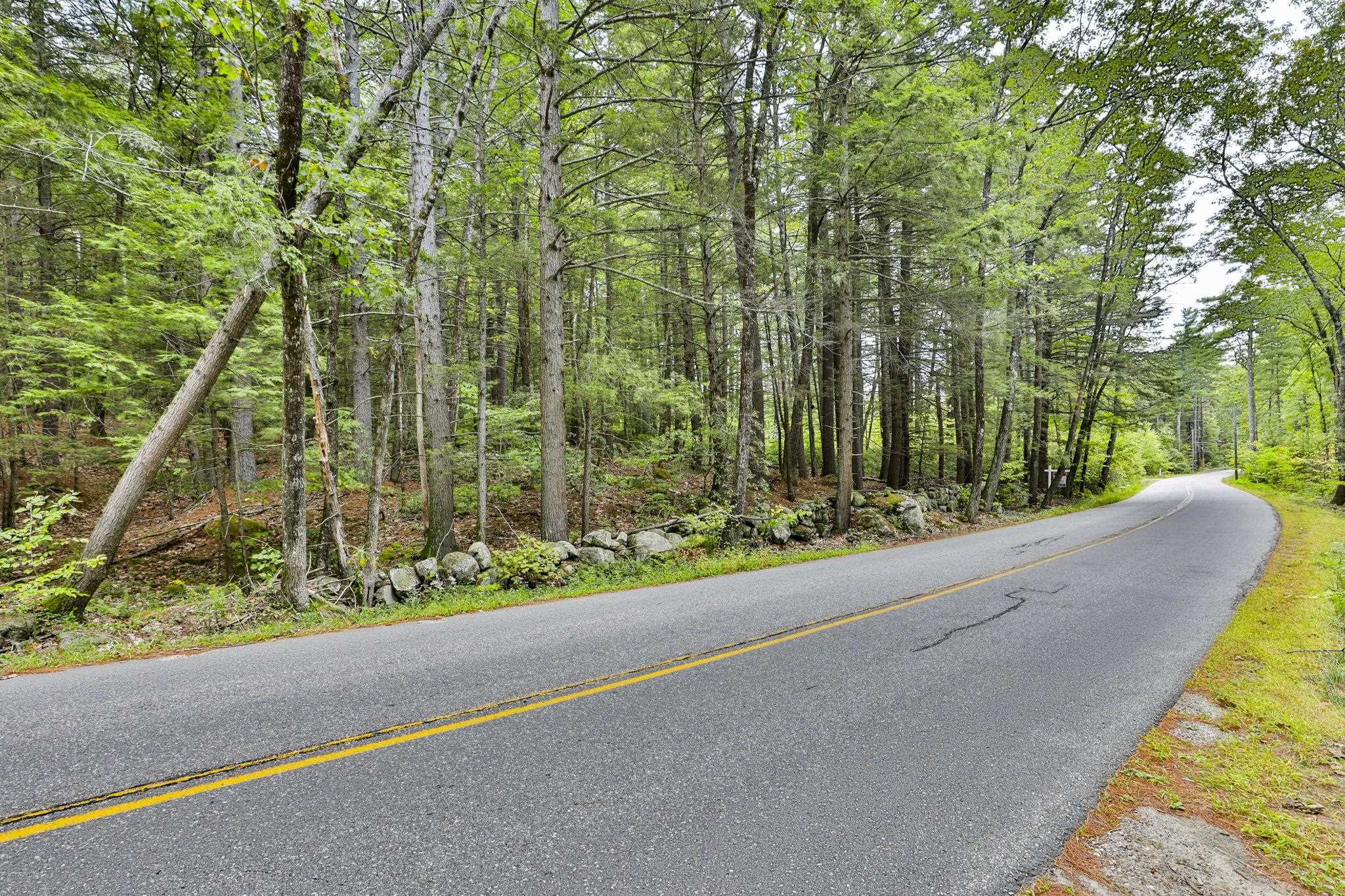
8 photo(s)
|
Amherst, NH 03031
|
Contingent
List Price
$449,900
MLS #
5062730
- Land
|
| Type |
|
# Lots |
0 |
Lot Size |
14.50A |
| Zoning |
RR |
Water Front |
No |
|
|
4 BUILDING LOTS! Rosemary Way is a 4 Lot Subdivision with a shared driveway (To be built) totaling
14.53 Acres. Just minutes to the historic village green these tranquil lots boast privacy and
convenience. These lots are perfect for larger homes as they have fantastic lot sizes and
topography. Do not wait. Property is adjacent to 59 New Boston Road.
Listing Office: RE/MAX Innovative Properties, Listing Agent: Timothy Morgan
View Map

|
|
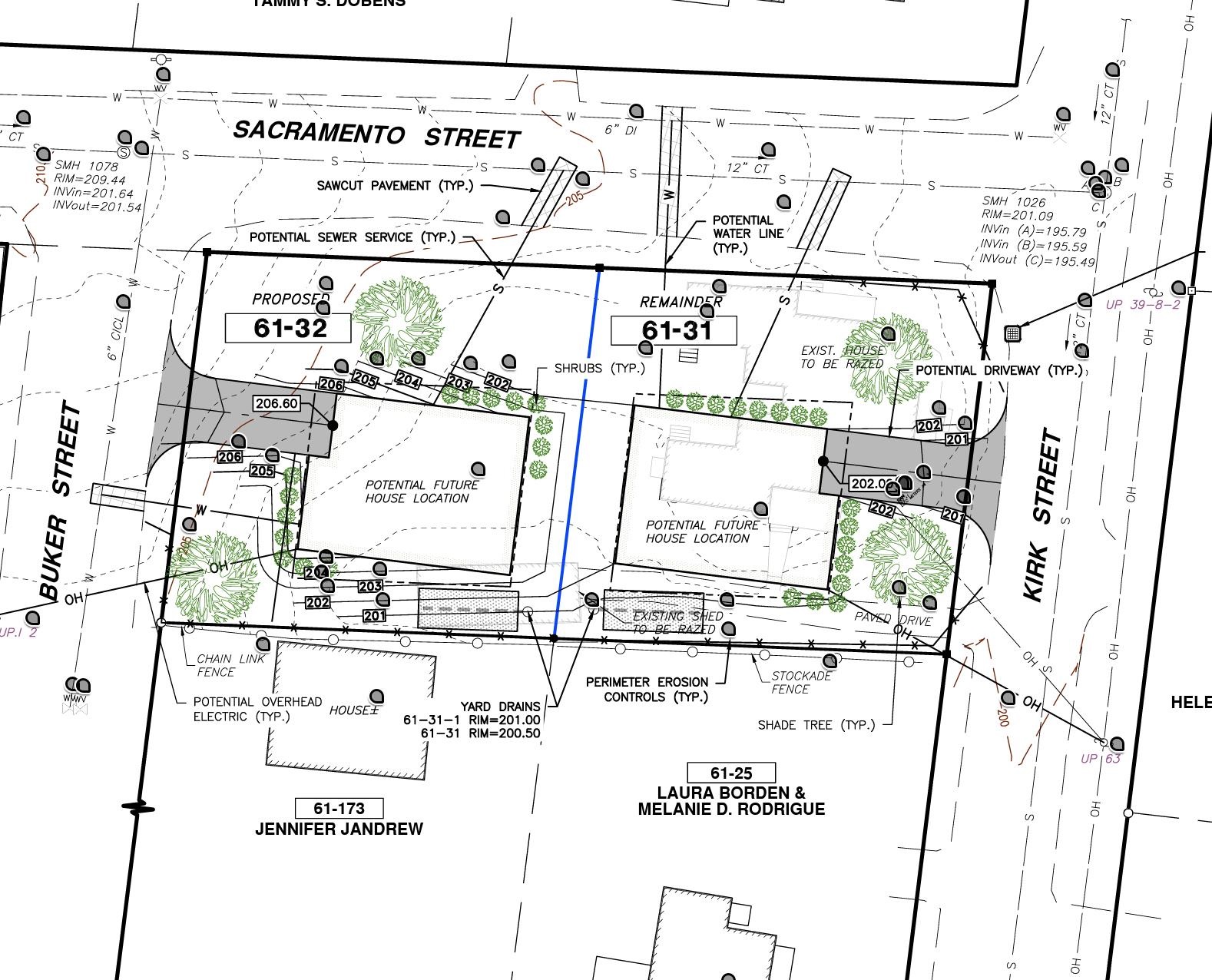
2 photo(s)
|
Nashua, NH 03064
|
Under Agreement
List Price
$449,900
MLS #
5061378
- Land
|
| Type |
|
# Lots |
0 |
Lot Size |
11,761SF |
| Zoning |
RA |
Water Front |
No |
|
|
2 BUILDING LOTS 7 Buker st and 3 Kirk street are offered together as a plug and play package for
builders. Situated in a convenient neighborhood moments to exit 6 & 7! Agent interest
Listing Office: RE/MAX Innovative Properties, Listing Agent: Timothy Morgan
View Map

|
|
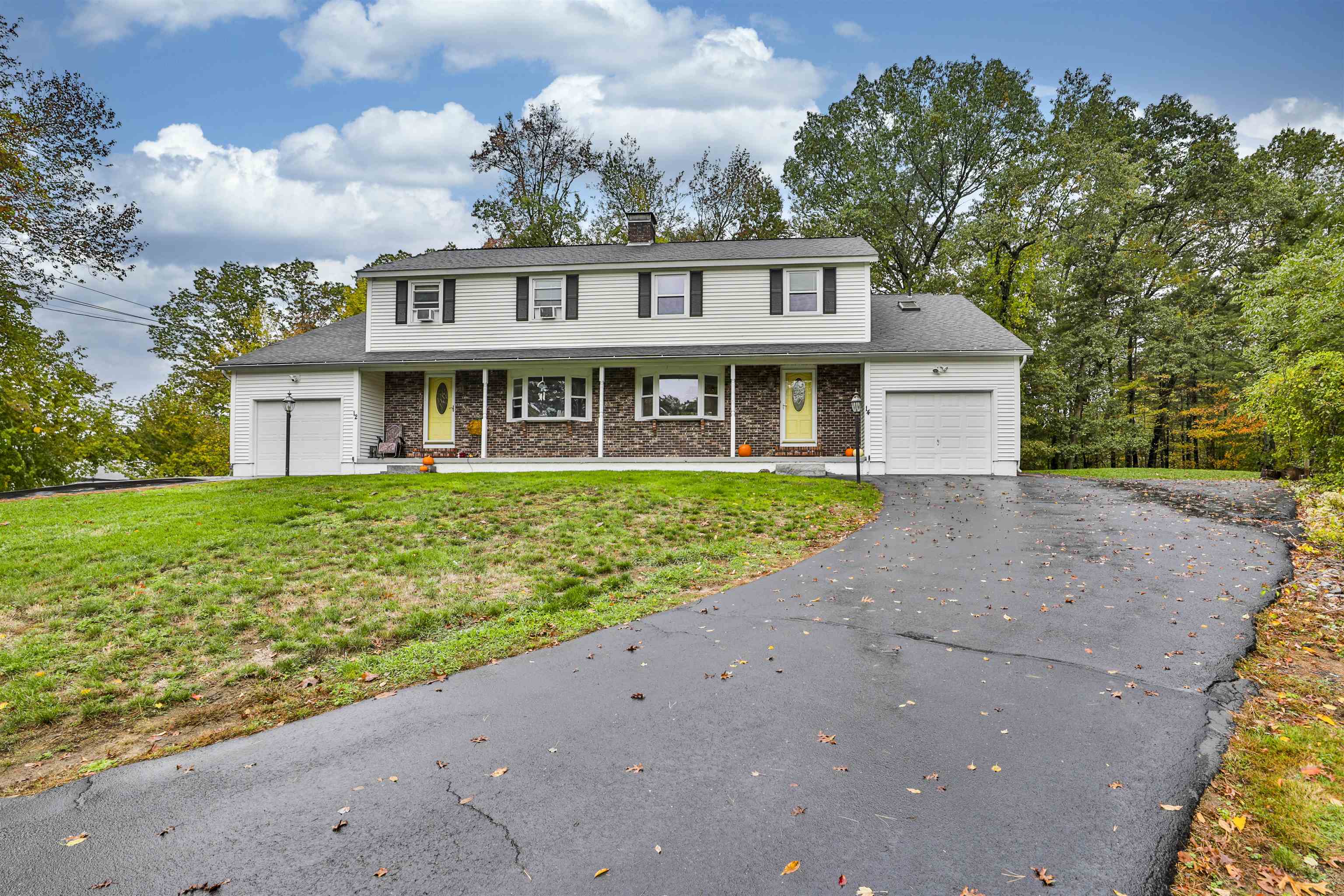
33 photo(s)
|
Salem, NH 03079
|
Active
List Price
$3,350
MLS #
5065813
- Rental
|
| Rooms |
8 |
Full Baths |
2 |
Style |
|
Garage Spaces |
0 |
GLA |
0SF |
Basement |
Unk |
| Bedrooms |
0 |
Half Baths |
0 |
Type |
|
Water Front |
No |
Lot Size |
|
Fireplaces |
0 |
Enjoy convenient Salem living in this cozy duplex situated at the end of a culdesac. The main level
boasts a front family room with a wood burning fireplace and hardwood floors. The Dining room
overlooks the back yard and is open to the spacious Kitchen. Enjoy first floor laundry and a half
bathroom. Upstairs holds 3 nicely sized bedrooms and an office space with a full bathroom. The
basement is partially finished and is perfect for a second family room or a playroom. Enjoy an
attached one car garage for snowy winter days. Credit, Criminal and background check. No Pets No
smoking
Listing Office: RE/MAX Innovative Properties, Listing Agent: Timothy Morgan
View Map

|
|
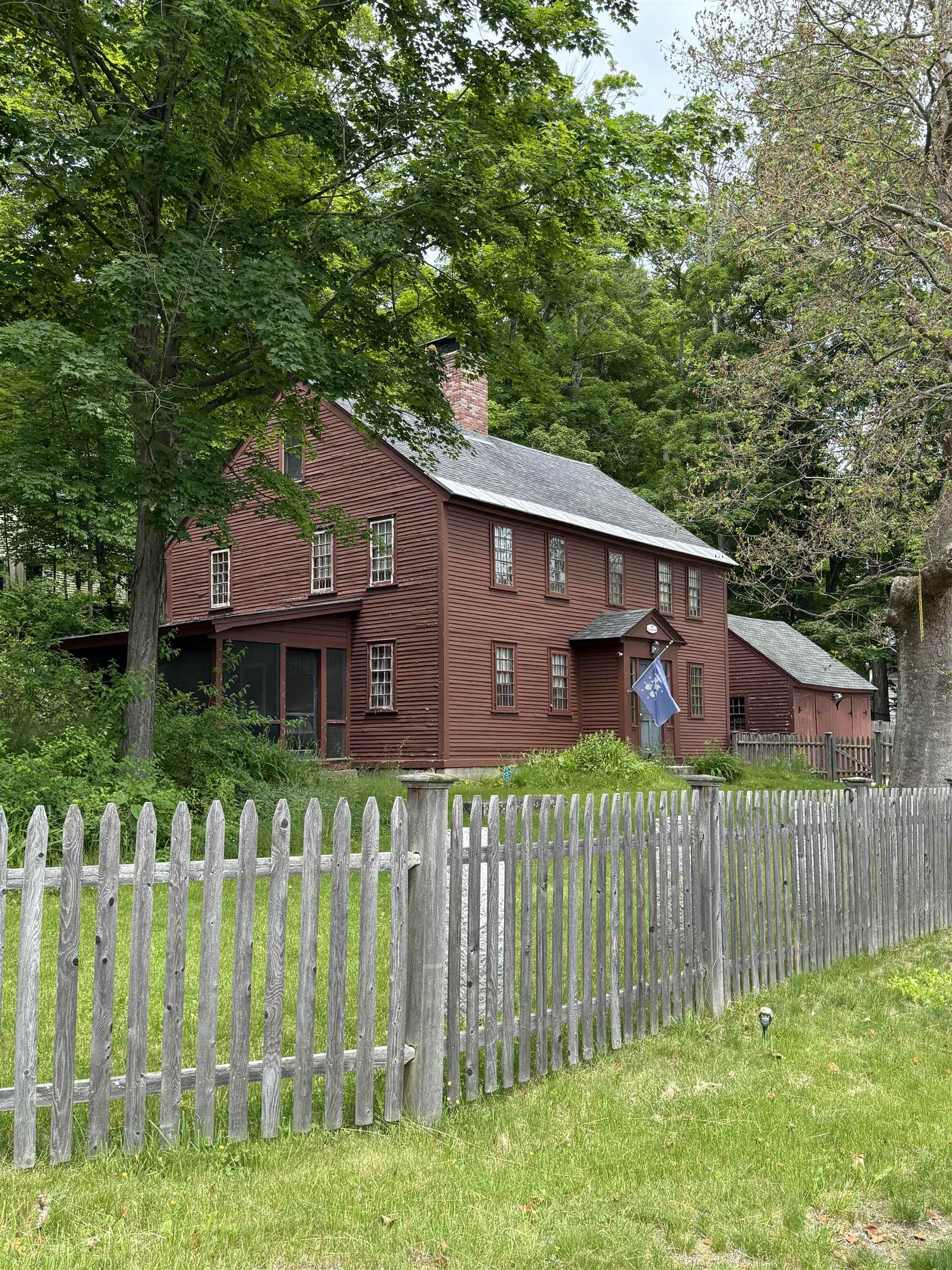
30 photo(s)
|
New Ipswich, NH 03071
|
Active
List Price
$385,500
MLS #
5045303
- Single Family
|
| Rooms |
12 |
Full Baths |
2 |
Style |
|
Garage Spaces |
1 |
GLA |
3,324SF |
Basement |
Yes |
| Bedrooms |
4 |
Half Baths |
0 |
Type |
|
Water Front |
No |
Lot Size |
21,780SF |
Fireplaces |
0 |
PRICE DROP! BACK ON THE MARKET DUE TO BUYER ISSUE This antique colonial is a treasure, just
waiting to be noticed! Situated on a corner lot in the historic district, with four well-appointed
bedrooms, 2 full bathrooms, a mudroom, and a laundry room! The third floor is finished with an
abundance of natural light. One half brings a 5th bedroom, and the other is ideal for a study,
office, playroom or a craft space. A large screened porch overlooks stone walls and perennials.
Detached carriage house provides storage and covered parking. Great commuter location, offering
proximity to schools, town parks, local activities, and stores. Lots of maple trees, seasonally
tapped by a local company that provides you with free maple syrup each spring. Quintessential New
England living. Home is priced well below recent appraisal. Motivated Seller
Listing Office: RE/MAX Innovative Properties, Listing Agent: Kristen Pratt
View Map

|
|
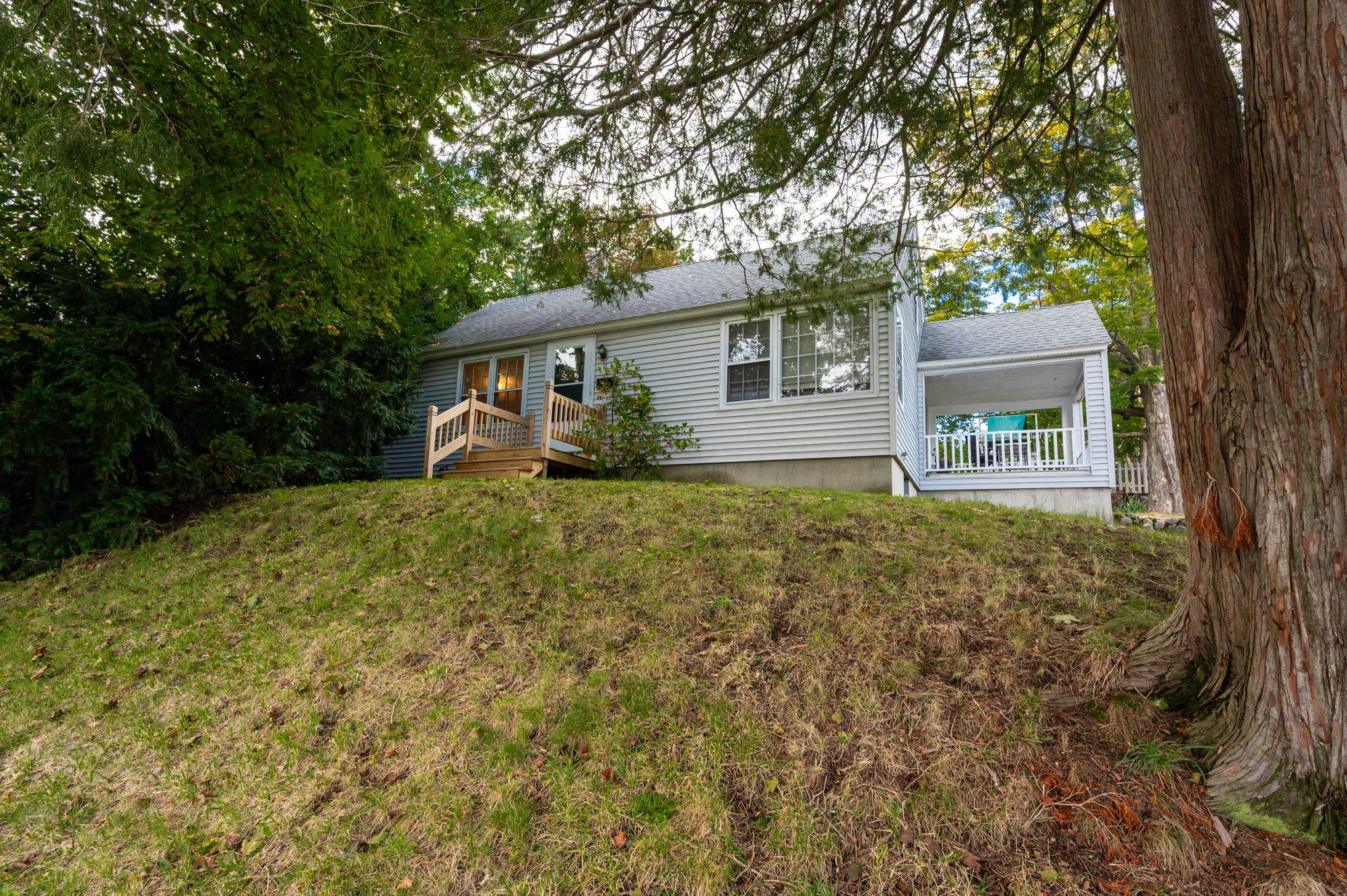
41 photo(s)
|
Nashua, NH 03064-2522
|
Under Agreement
List Price
$425,000
MLS #
5063835
- Single Family
|
| Rooms |
8 |
Full Baths |
1 |
Style |
|
Garage Spaces |
1 |
GLA |
1,428SF |
Basement |
Yes |
| Bedrooms |
3 |
Half Baths |
0 |
Type |
|
Water Front |
No |
Lot Size |
6,098SF |
Fireplaces |
0 |
Great starter home ready for a new owner! Conveniently located within walking distance to downtown
Nashua, this home combines charm, comfort, and potential. The shady yard offers a peaceful retreat
while still being close to shops, restaurants, and all the conveniences of city living. Inside,
you’ll find a nicely sized living room and dining room just off the kitchen, perfect for everyday
living and gatherings. The kitchen has a cozy table under the window for casual meals, a door
leading to the backyard, and space ready for your updates. The first floor also includes a bedroom
with its own walkout porch and a full bathroom in the hall. Upstairs offers a large master bedroom,
a second bedroom, and an office that could be converted into a second bathroom. The basement
provides plenty of storage, laundry space, and room for tools or hobbies. Outside, enjoy a small
attached garage plus two parking spots in the shared driveway. With its inviting layout, shady yard,
and walkable location, this home is a wonderful opportunity to stop renting and start owning.
Whether you’re a first-time buyer, downsizing, or looking for a property with great potential, this
is the one!
Listing Office: RE/MAX Innovative Properties, Listing Agent: Cyndi Gadberry
View Map

|
|
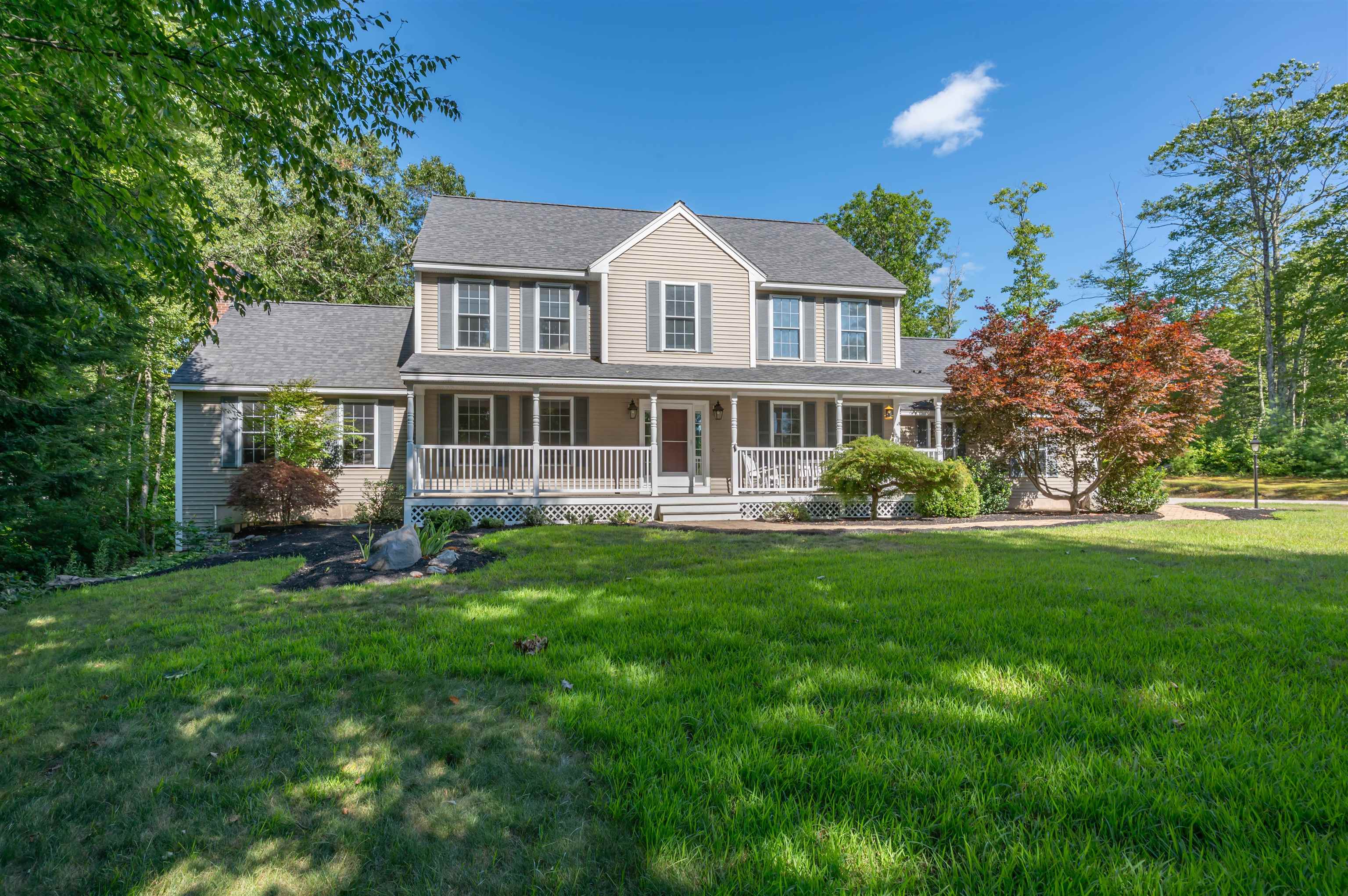
44 photo(s)
|
Brookline, NH 03033
|
Contingent
List Price
$789,000
MLS #
5054001
- Single Family
|
| Rooms |
9 |
Full Baths |
2 |
Style |
|
Garage Spaces |
2 |
GLA |
4,780SF |
Basement |
Yes |
| Bedrooms |
4 |
Half Baths |
1 |
Type |
|
Water Front |
No |
Lot Size |
1.86A |
Fireplaces |
0 |
Welcome to this stunning 4-bedroom, 2.5-bath residence perfectly situated on 1.8 acres in the highly
sought-after Brookline community, known for its top-rated schools and exceptional quality of life.
This meticulously maintained home offers an inviting open-concept layout ideal for today’s modern
lifestyle. The spacious kitchen flows seamlessly into the dining and living areas, creating a
connected space for both entertaining and everyday living. Large windows flood the interior with
natural light, while beautiful flooring and tasteful finishes add warmth and style throughout.
Upstairs, you'll find generously sized bedrooms, including a primary suite with walk-in closet and
bath. A fully finished walk-out basement provides extra space for play, crafts, a home gym, or media
room. Relax year-round in the beautifully finished porch—perfect for morning coffee, quiet evenings,
or entertaining guests. Step outside to your private oasis featuring an in-ground pool with a
cabana. The expansive, wooded backyard offers peace, privacy, and plenty of room to roam. Nestled in
one of Brookline’s most desirable areas, this property combines a serene setting with convenient
access to shopping, dining, and commuter routes. Truly a place to live, work, and play—your perfect
next chapter starts here.
Listing Office: RE/MAX Innovative Properties, Listing Agent: Karen Brown
View Map

|
|
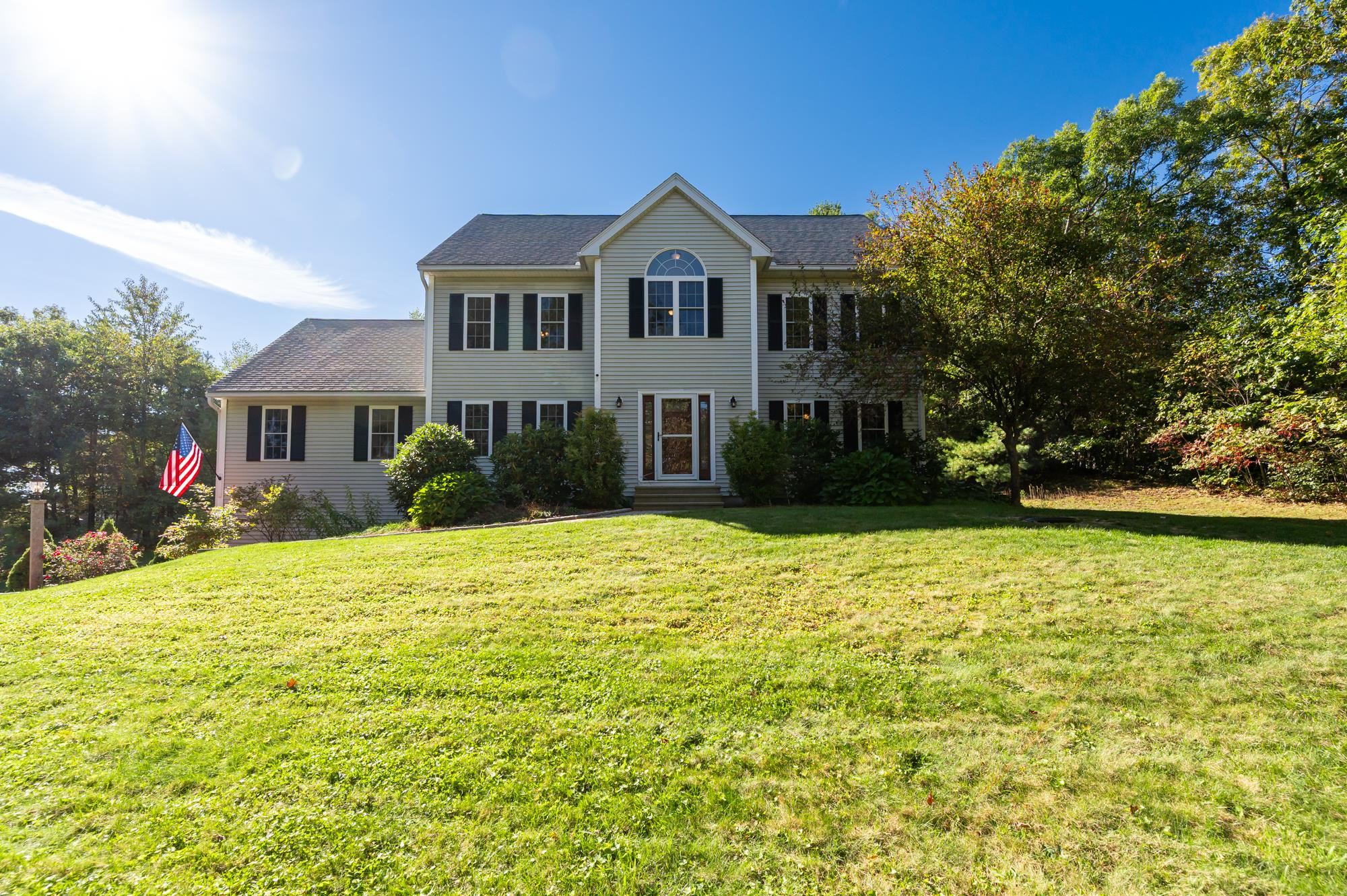
53 photo(s)
|
Brookline, NH 03033
|
Active
List Price
$799,900
MLS #
5064917
- Single Family
|
| Rooms |
13 |
Full Baths |
2 |
Style |
|
Garage Spaces |
2 |
GLA |
4,116SF |
Basement |
Yes |
| Bedrooms |
4 |
Half Baths |
1 |
Type |
|
Water Front |
No |
Lot Size |
1.22A |
Fireplaces |
0 |
Welcome home to this inviting 4-bedroom, 3-bath residence tucked within a lovely, private
neighborhood in Brookline. Sunshine fills the open-concept first floor, where big windows offer
views of the natural surroundings and a cozy fireplace anchors the living room. The spacious kitchen
offers a huge walk-in pantry—perfect for storing all your food and kitchen essentials—and opens to a
casual eating area with easy access to the deck overlooking the peaceful, private back yard. The
spacious dining room offers a more formal setting for dinners, and there's a separate living room or
office that completes the first floor. Upstairs, you’ll find four spacious bedrooms, including a
comfortable primary suite with bath and a walk-in closet on the second floor, plus the convenience
of second-floor laundry. The versatile finished third floor is currently a bedroom with office but
it offers even more flexibility—ideal for a studio or hobby room. And there's the potential for
adding a wall and creating an additional 5th bedroom if needed. The finished basement adds extra
living space for a family room while still providing a generous unfinished storage area. With a
two-car garage, serene setting, and thoughtful layout designed for both comfort and function, this
home blends privacy and practicality in a truly special way. Come check it out!
Listing Office: RE/MAX Innovative Properties, Listing Agent: Cyndi Gadberry
View Map

|
|
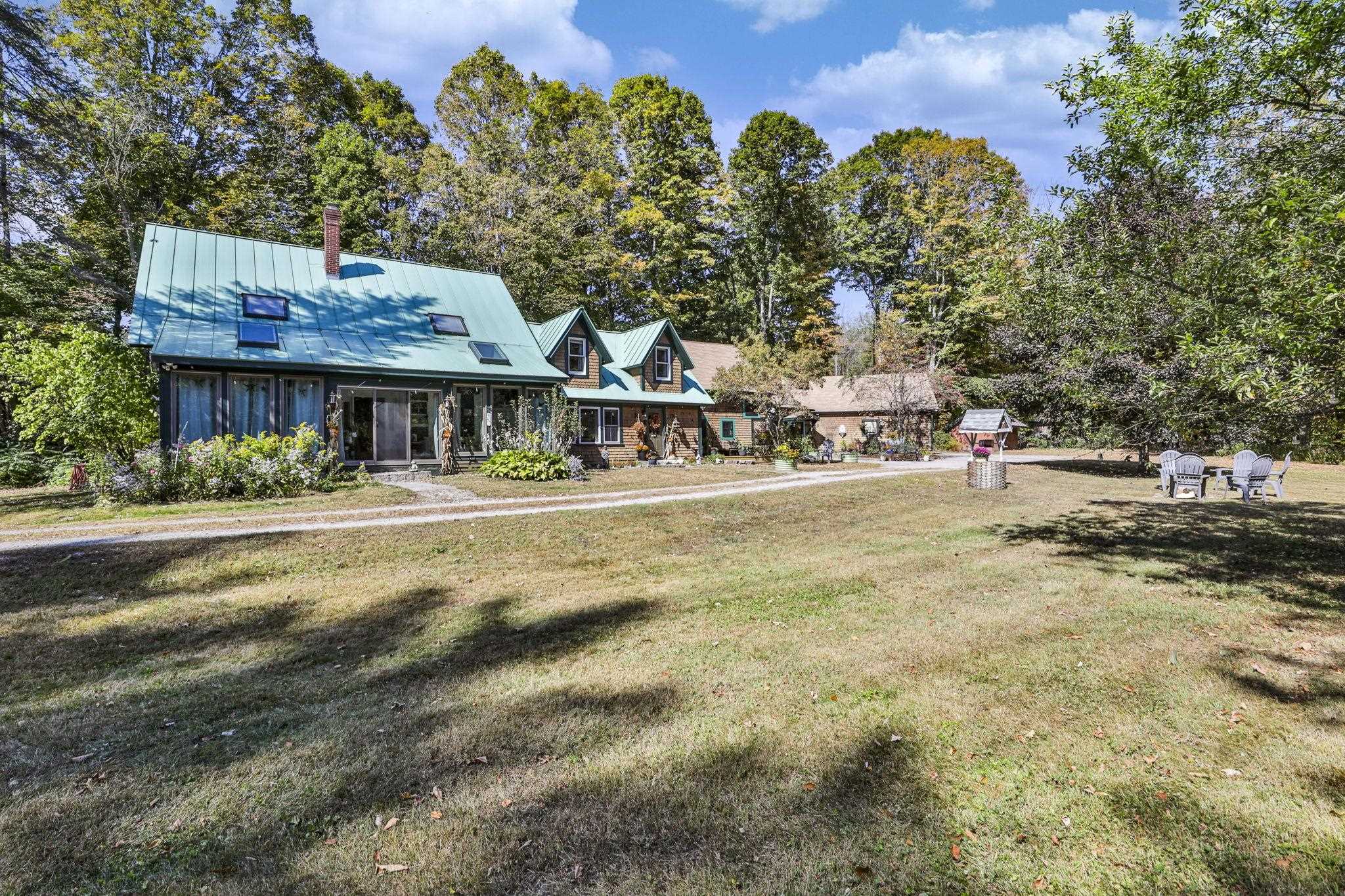
55 photo(s)
|
Rumney, NH 03266
|
Active
List Price
$897,000
MLS #
5062995
- Single Family
|
| Rooms |
12 |
Full Baths |
3 |
Style |
|
Garage Spaces |
2 |
GLA |
3,964SF |
Basement |
Yes |
| Bedrooms |
6 |
Half Baths |
0 |
Type |
|
Water Front |
No |
Lot Size |
2.18A |
Fireplaces |
0 |
SATURDAY 10/25 PRIVATE SHOWING BLOCK 9-11AM Short notice OK. Built in 1860 as the Avery homestead,
38 Water Street in Rumney Village, loved by generations, recently underwent an elegant renovation
suited for today’s lifestyles. The main house features a large sunroom overlooking Stinson Brook. A
first floor primary suite boasts a fully renovated spa-like bathroom. The gorgeous chef's kitchen
features quartz counters and stainless appliances including a 48” double oven gas range and a
conveniently added pantry/laundry room. There’s a large bonus room upstairs, currently used as a
primary bedroom. Three additional bedrooms, all with skylights, complete the upstairs living space,
accessible through double staircases. The newly renovated attached 1 bed/1 bath loft barn studio was
designed to accommodate guests, cater parties, or as a short term rental. The property is on over 2
acres, adding income potential, particularly during the warmer months using the grounds for camping
or RV parking. Its proximity to trails, Rumney Rocks, ski resorts and lakes, make this spacious home
the ideal spot for avid rock climbers, skiers and snowmobile enthusiasts. Speare Memorial Hospital
serves the area for emergencies or health care needs. Downtown Plymouth is a vibrant college town.
The Holderness boarding private school and the Flying Monkey music and movie venue, and numerous
restaurants make this an attractive area to call home.
Listing Office: RE/MAX Innovative Properties, Listing Agent: Timothy Morgan
View Map

|
|
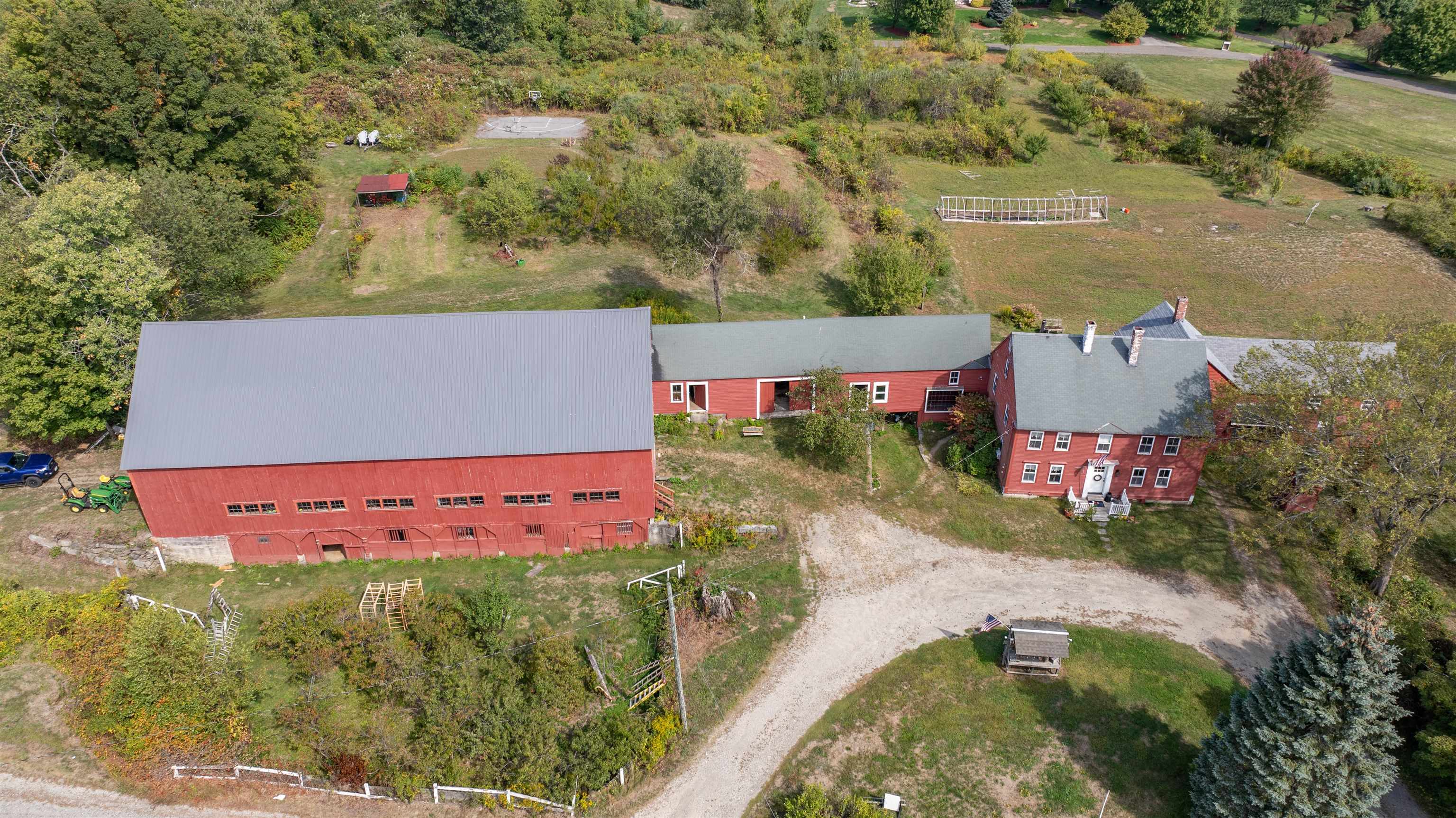
40 photo(s)
|
Hollis, NH 03049
|
Active
List Price
$929,900
MLS #
5062552
- Single Family
|
| Rooms |
11 |
Full Baths |
5 |
Style |
|
Garage Spaces |
0 |
GLA |
3,099SF |
Basement |
Yes |
| Bedrooms |
5 |
Half Baths |
0 |
Type |
|
Water Front |
No |
Lot Size |
5.10A |
Fireplaces |
0 |
Step back in time with this charming antique farmhouse set on 5 picturesque acres, blending historic
character with modern conveniences. The 4-bedroom main home offers timeless appeal with wide-plank
floors, original woodwork, and inviting spaces that capture the warmth of country living. An In-law
apartment (ADU) provides flexible space for guests, extended family, or rental income. Equestrians
and hobby farmers alike will appreciate the 10-stall barn, corral, and open pasture, creating a
turnkey setup for animals or agricultural pursuits. Established apple, peach, and pear trees, berry
bushes, and garden space invite you to enjoy farm-to-table living, room to expand and cultivate your
own crops. With road frontage and ideal visibility, has been a seasonal farm stand, adding to the
property’s unique charm and opportunity. Whether you’re dreaming of a working farm, a family
homestead, or a retreat in the countryside, this property combines historic charm, agricultural
potential, and endless possibilities, all within a serene, scenic setting. Sought after schools and
convenient to highways, less than an hour from Boston, beaches, and mountains! Schedule your
appointment now!
Listing Office: RE/MAX Innovative Properties, Listing Agent: Karen Brown
View Map

|
|
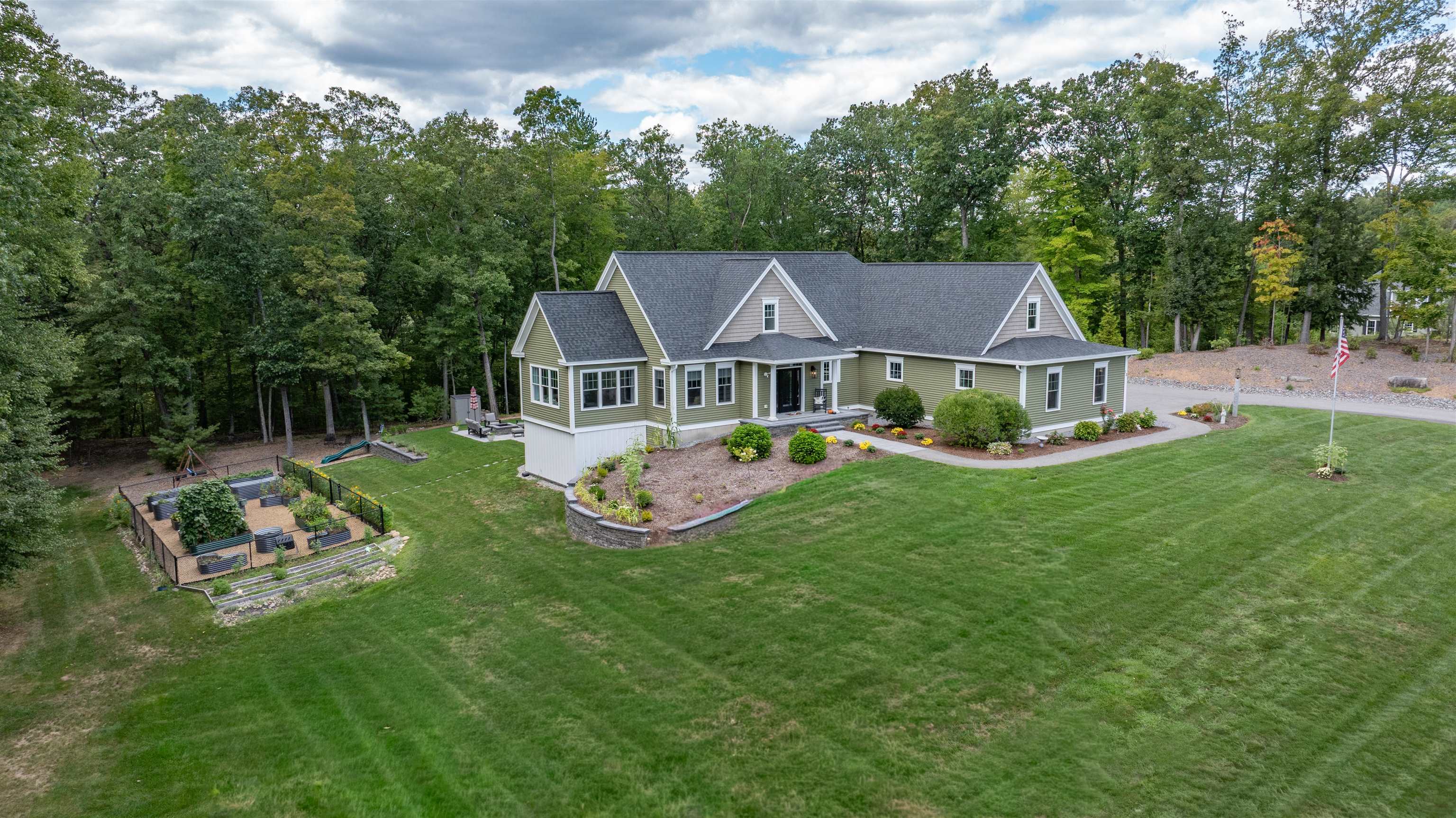
54 photo(s)
|
Hollis, NH 03049
|
Under Agreement
List Price
$1,350,000
MLS #
5058560
- Single Family
|
| Rooms |
11 |
Full Baths |
2 |
Style |
|
Garage Spaces |
3 |
GLA |
4,129SF |
Basement |
Yes |
| Bedrooms |
4 |
Half Baths |
1 |
Type |
|
Water Front |
No |
Lot Size |
5.05A |
Fireplaces |
0 |
Welcome to this exceptional South Hollis home set on just over 5 serene country acres. Fine
craftsmanship greets you the moment you enter the open, flexible floor plan—designed for both
everyday living and entertaining. The fully renovated gourmet kitchen boasts updated appliances,
custom cabinetry, and a spacious eat-in area perfect for gatherings, while the formal dining room
adds a touch of elegance. The sun-filled great room impresses with soaring ceilings, transom
windows, and a stunning stone gas fireplace. Adjacent, the four-season sunroom invites you to relax
and take in the peaceful natural setting. The first-floor primary suite offers a spa-like retreat
with a walk-in shower, soaking tub, and generous closet space. Upstairs, you’ll find a large sitting
area, two spacious bedrooms, and a versatile third bedroom currently used as a craft room—ideal as a
second primary suite. The finished walkout lower level provides two flexible spaces, perfect for a
home gym, recreation, or media room. This home is thoughtfully designed with full ADA wheelchair
accessibility on the first floor and exterior entry points. Recent 2025 exterior upgrades include
extensive stonework, redesigned Trex decking, a new back patio with fire pit, upgraded irrigation,
and lush gardens. See a full list of updates under the documents tab! A rare offering that blends
quality, comfort, and timeless appeal—don’t miss it!
Listing Office: RE/MAX Innovative Properties, Listing Agent: Sharon McCaffrey
View Map

|
|
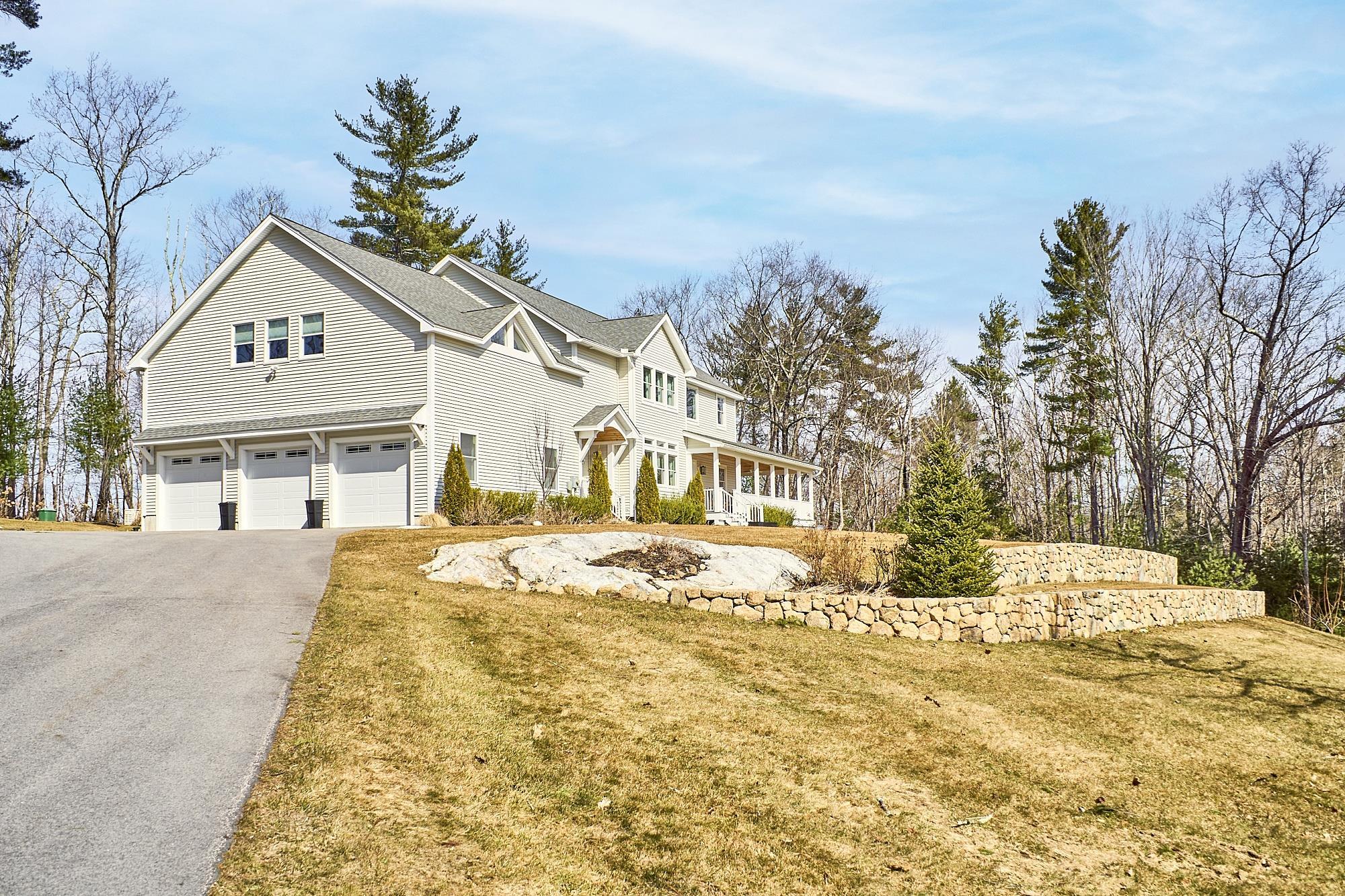
53 photo(s)
|
Hollis, NH 03049
|
Active
List Price
$1,599,000
MLS #
5032543
- Single Family
|
| Rooms |
11 |
Full Baths |
2 |
Style |
|
Garage Spaces |
3 |
GLA |
5,786SF |
Basement |
Yes |
| Bedrooms |
4 |
Half Baths |
1 |
Type |
|
Water Front |
No |
Lot Size |
2.35A |
Fireplaces |
0 |
A wonderful opportunity to live in the sought after town of Hollis in this beautifully built custom
home with outstanding workmanship throughout. The gourmet kitchen with professional grade
appliances, quartz countertops, walk-in pantry and oversized 16' island, is the focal point of the
home. The kitchen opens up to the great room with a floor to ceiling stone fireplace and pellet
stove. The vaulted ceilings bring a warm, comfortable feel with the exposed beams. The spacious,
sun-filled dining room is perfect for entertaining and offers fine molding details. The side door
mudroom, 1/2 bath with laundry and private office completes the 1st floor. The beautifully designed
primary bedroom, elegant bath and walk-in closet, along with 3 additional bedrooms allows ample room
for everyone! The multi-purpose bonus room, over the 3-car garage, is ideal space for large
gatherings, pool or ping-pong table and movie night! If you still need more space, the lovely lower
level with day-light windows and walk out, to the side yard, is a wonderful area to gather. There is
a finished room that could easily become an additional bathroom if you wanted to convert this space
to young adult living. Enjoy the private back patio with firepit and hot tub or simply take in the
quiet nature while sitting on the front porch. Located just minutes to the town village, schools
and Beaver Brook walking trails, you can't ask for more in this outstanding property. 3D view
"unbranded URL tour" above remarks
Listing Office: RE/MAX Innovative Properties, Listing Agent: Sharon McCaffrey
View Map

|
|
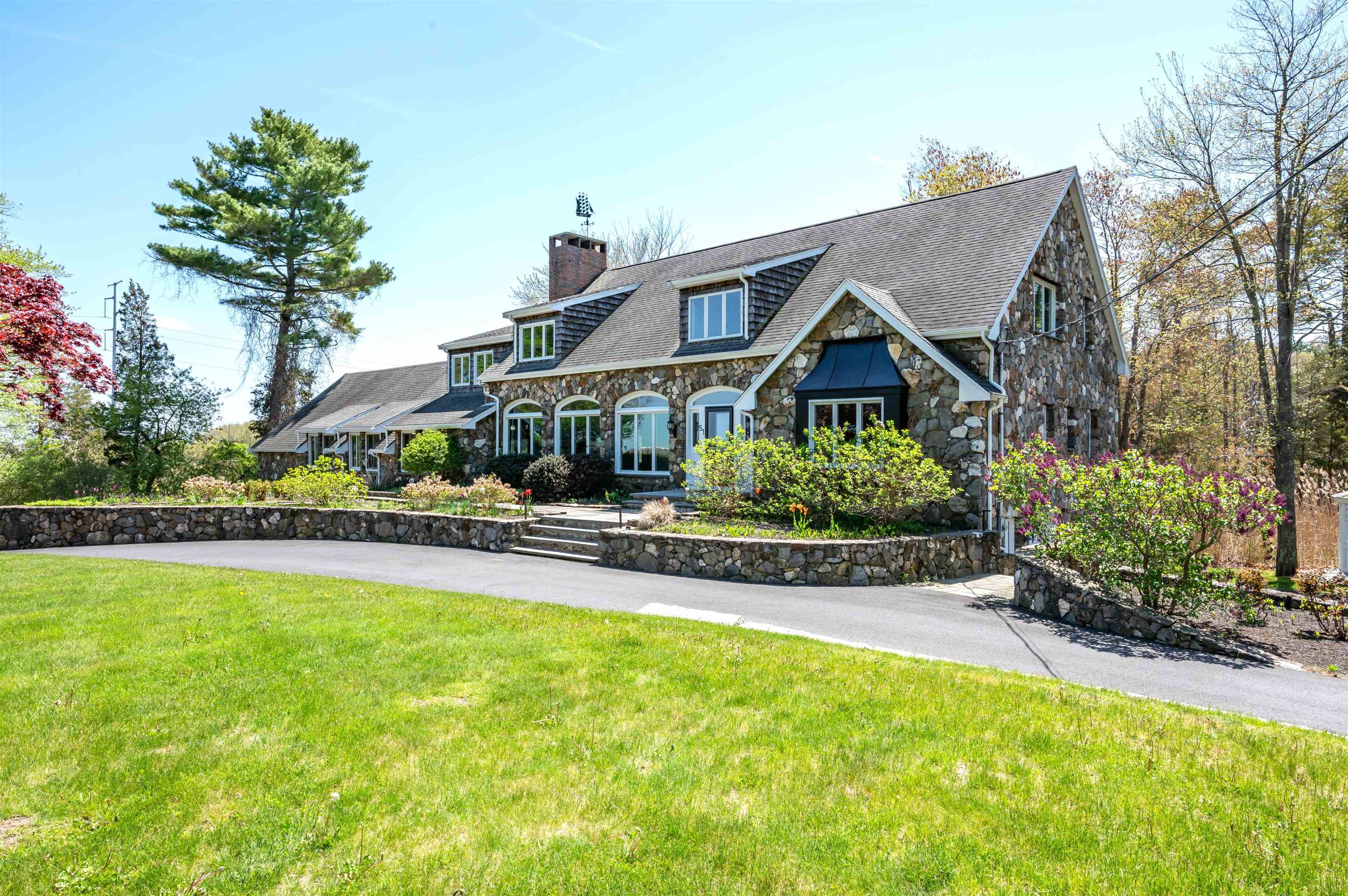
57 photo(s)
|
Hampton Falls, NH 03844
|
Active
List Price
$2,249,000
MLS #
5041840
- Single Family
|
| Rooms |
17 |
Full Baths |
7 |
Style |
|
Garage Spaces |
6 |
GLA |
6,878SF |
Basement |
Yes |
| Bedrooms |
7 |
Half Baths |
0 |
Type |
|
Water Front |
No |
Lot Size |
7.20A |
Fireplaces |
0 |
Tucked away in one of the Seacoast’s most desirable towns, this 7-bedroom, 7-bath Hampton Falls
estate offers refined living space designed for comfort and flexibility. More than a home, it’s a
sanctuary where wellness & relaxation are woven into everyday life, the warmth of the indoor pool
and sauna to the quiet refuge of a fireside library. Timeless New England architecture, generous
gathering spaces, & guest-ready carriage house, this property was built to be a legacy, an estate
where memories are made, and generations can come together under one roof. The heart of the home is
a gourmet kitchen with custom cabinetry and fireplace, opening to a balcony with serene views. The
main level also offers a welcoming living room with brick fireplace, dining room, two bedrooms, w/
bath access. Upstairs, the primary suite feels like a private retreat with spa-like bath, walk-in
closet, and balcony. A library or office with fireplace, two additional bedrooms, a full bath, and
laundry complete this level. The lower level features a spacious family room w/ fireplace & outdoor
access, plus a wellness wing with flexible rooms for fitness, hobbies, or relaxation. The carriage
house adds even more versatility, with two bedrooms, two baths, its own kitchen, living room with
fireplace, private deck, perfect for guests. Set on over 7 acres, the natural landscape feels
private and secluded, yet it’s only minutes from beaches, dining & commuting offering a space to
live, relax and recharge.
Listing Office: RE/MAX Innovative Properties, Listing Agent: Karen Brown
View Map

|
|
Showing 14 listings
|