Home
Single Family
Condo
Multi-Family
Land
Commercial/Industrial
Mobile Home
Rental
All
Show Open Houses Only
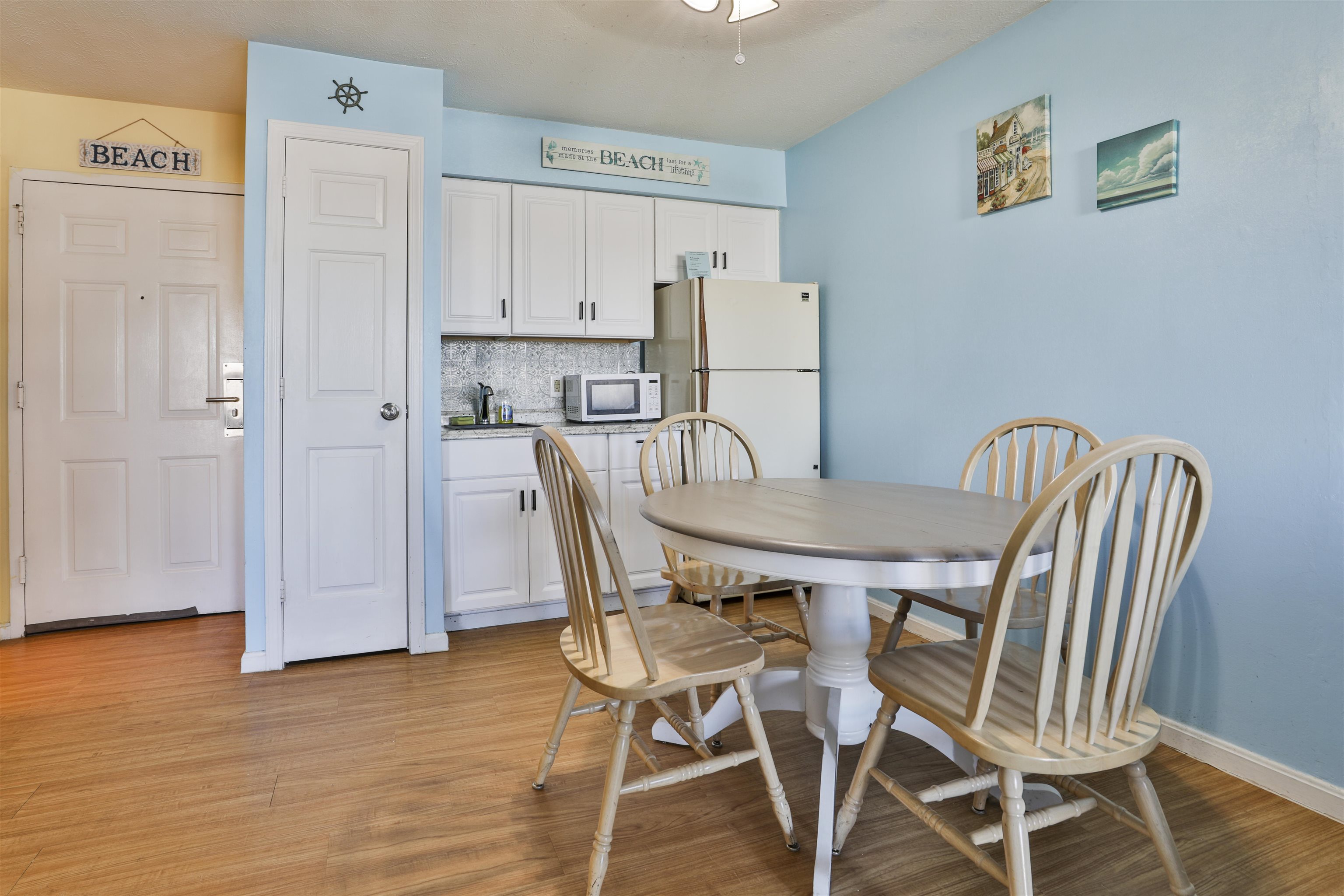
8 photo(s)
|
Hampton, NH 03842
|
Sold
List Price
$209,900
MLS #
5034707
- Condo
Sale Price
$195,000
Sale Date
6/17/25
|
| Rooms |
3 |
Full Baths |
1 |
Style |
|
Garage Spaces |
0 |
GLA |
378SF |
Basement |
No |
| Bedrooms |
1 |
Half Baths |
0 |
Type |
|
Water Front |
No |
Lot Size |
0SF |
Fireplaces |
0 |
| Condo Fee |
|
Community/Condominium
The Sands
|
Spring is HERE! Thinking of warm summer days at Hampton Beach? This 1 Bedroom condo is the perfect
getaway or year round residence! Inside this compact yet efficient unit is a full bathroom. Updated
Kitchen with white cabinetry and a living room that leads to a private balcony with peeping ocean
views! The bedroom is nicely sized with a spacious closet. This unit is being sold fully furnished
so pack your bags and plan your next trip! Looking to make some extra rental money and vacation Hack
this unit? Take advantage of the on site professional management and rent your unit when you aren't
using it!
Listing Office: RE/MAX Innovative Properties, Listing Agent: Timothy Morgan
View Map

|
|
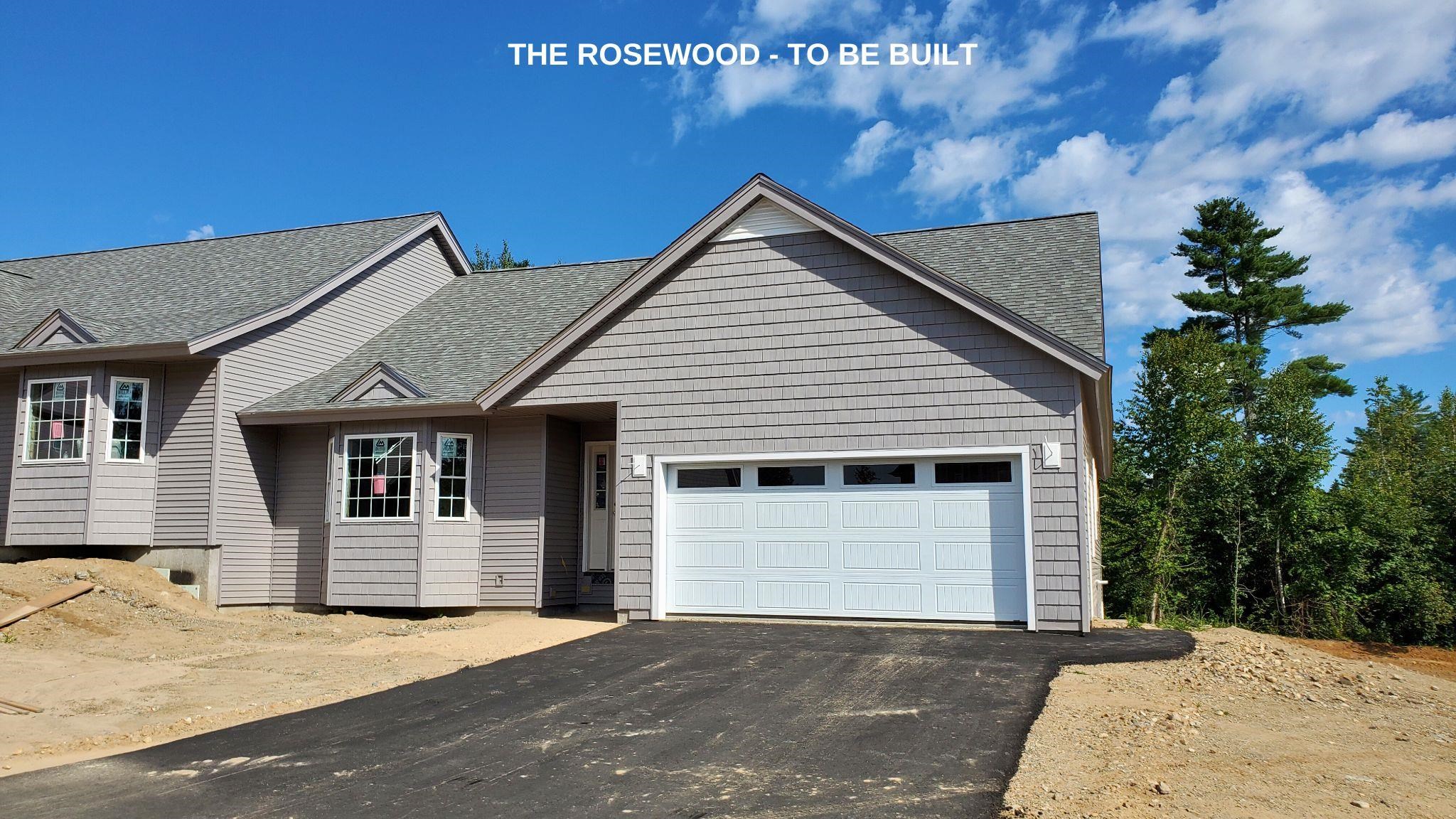
19 photo(s)
|
Epping, NH 03042
|
Sold
List Price
$626,663
MLS #
5046354
- Condo
Sale Price
$626,663
Sale Date
6/13/25
|
| Rooms |
4 |
Full Baths |
2 |
Style |
|
Garage Spaces |
2 |
GLA |
1,494SF |
Basement |
Yes |
| Bedrooms |
2 |
Half Baths |
0 |
Type |
|
Water Front |
No |
Lot Size |
0SF |
Fireplaces |
0 |
| Condo Fee |
|
Community/Condominium
Pleasant View Farm
|
Welcome to Pleasant View Farm, a new community of 166 townhomes on 206 acres. Phase 5 is now being
sold. This premiere location offers privacy, beautiful and tranquil surroundings, and easy access to
the Rockingham Recreation Trail. All units are in 2-unit buildings allowing for plenty of windows
and natural light throughout. The Rosewood Ranch is thoughtfully designed with a spacious open
concept living/dining/kitchen area. There's still time to make selections from our offerings of
cabinet color, quartz, lighting and flooring. Durable engineered hardwood floors in the main area,
gas fireplace with double sliders leading to a maintenance-free 22x12 deck, first floor laundry and
2-car garage are all standard features. The primary suite has 2 closets, and the primary bath
features a walk-in shower, linen closet, double vanities and ceramic tile floors. The lower level
has sliders, tons of storage, and can be finished for an additional 700-900 sq. ft of living space.
Future community amenities will include a clubhouse with fire pit, community garden, walking trails,
and RV storage lot. The picturesque location of Pleasant View Farm was chosen for its easy
accessibility to all major highways, schools, shopping, and area attractions. Travel to the lakes,
mountains, beach, Portsmouth, or Boston in under 60 minutes. No age restrictions - pets are allowed.
Pictures are of a similar, upgraded unit.
Listing Office: Lewis Builders, Listing Agent: Heidi Mahoney
View Map

|
|
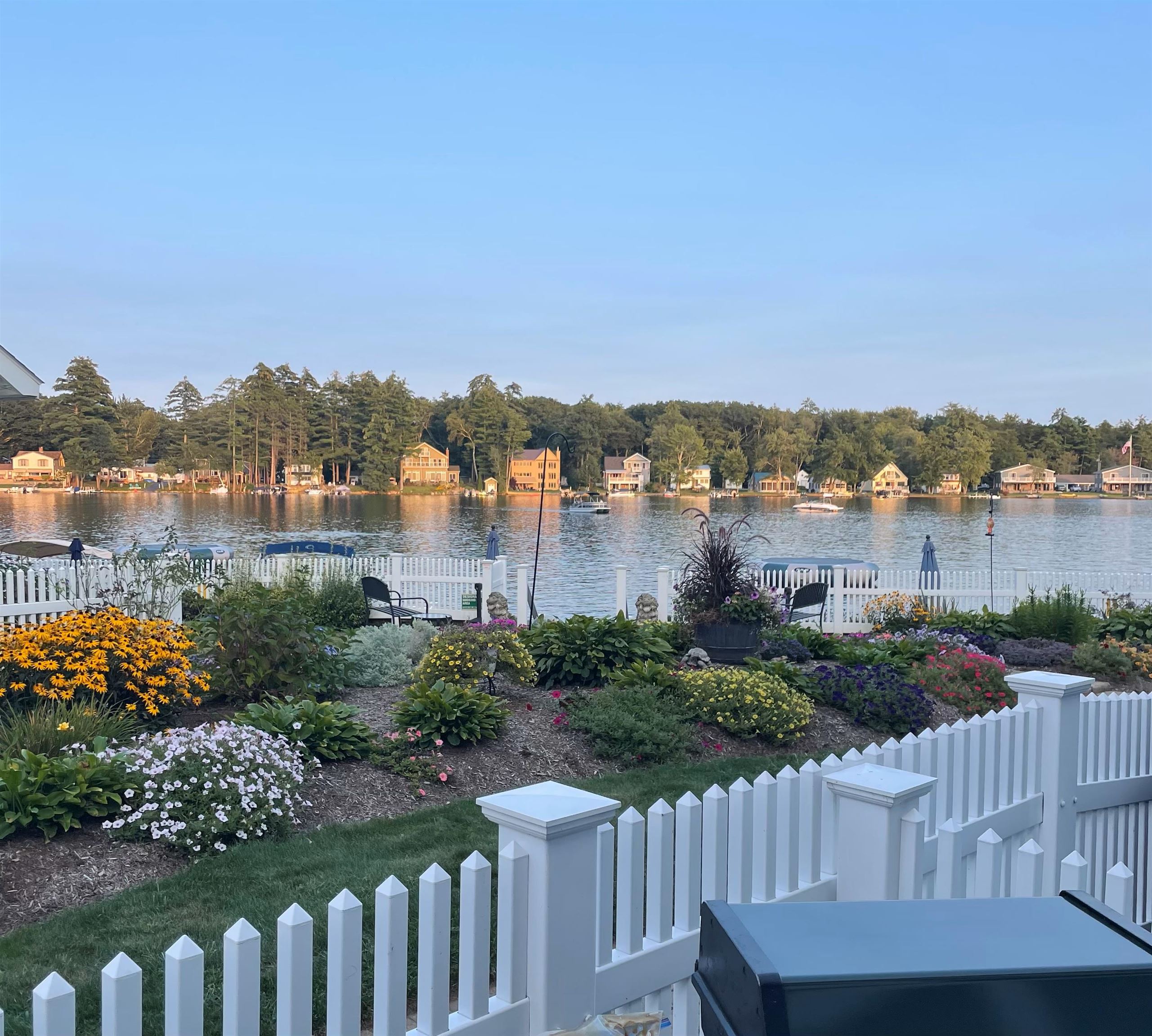
43 photo(s)
|
Tilton, NH 03276
|
Sold
List Price
$399,900
MLS #
5030511
- Condo
Sale Price
$385,000
Sale Date
6/9/25
|
| Rooms |
4 |
Full Baths |
1 |
Style |
|
Garage Spaces |
0 |
GLA |
626SF |
Basement |
No |
| Bedrooms |
2 |
Half Baths |
0 |
Type |
|
Water Front |
No |
Lot Size |
0SF |
Fireplaces |
0 |
| Condo Fee |
|
Community/Condominium
A Waters Edge Inn Resort
|
A rare available WATERFRONT PROPERTY on NH's fourth largest lake! Whether you are seeking a
year-round residence, vacation escape or investment property this condo offers a lifestyle for all!
This unit is ready for you to come, relax and enjoy. Read a book on the covered porch, bring your
friends/family down to the 100' swim deck that is only steps from your door. Two-Day docks are
available for all unit owners and there is an extra dock for jet ski's on a first come first serve
basis. This unit is listed as a 2 bedroom but the 3-season porch was converted to a bedroom with a
beautiful view of the lake or gardens. Recently updated bathroom, flooring, paint and windows. It
has an established Rental history with its current Property Management Co. Nine minutes off the
highway- so easy to get to. A short walk to multiple restaurants and minutes to Gunstock, Bank of NH
Pavilion, Lochmere Country Club, Tanger Outlets, and the newest addition. The unit will be sold
Fully Furnished.
Listing Office: East Key Realty, Listing Agent: Idena Price
View Map

|
|
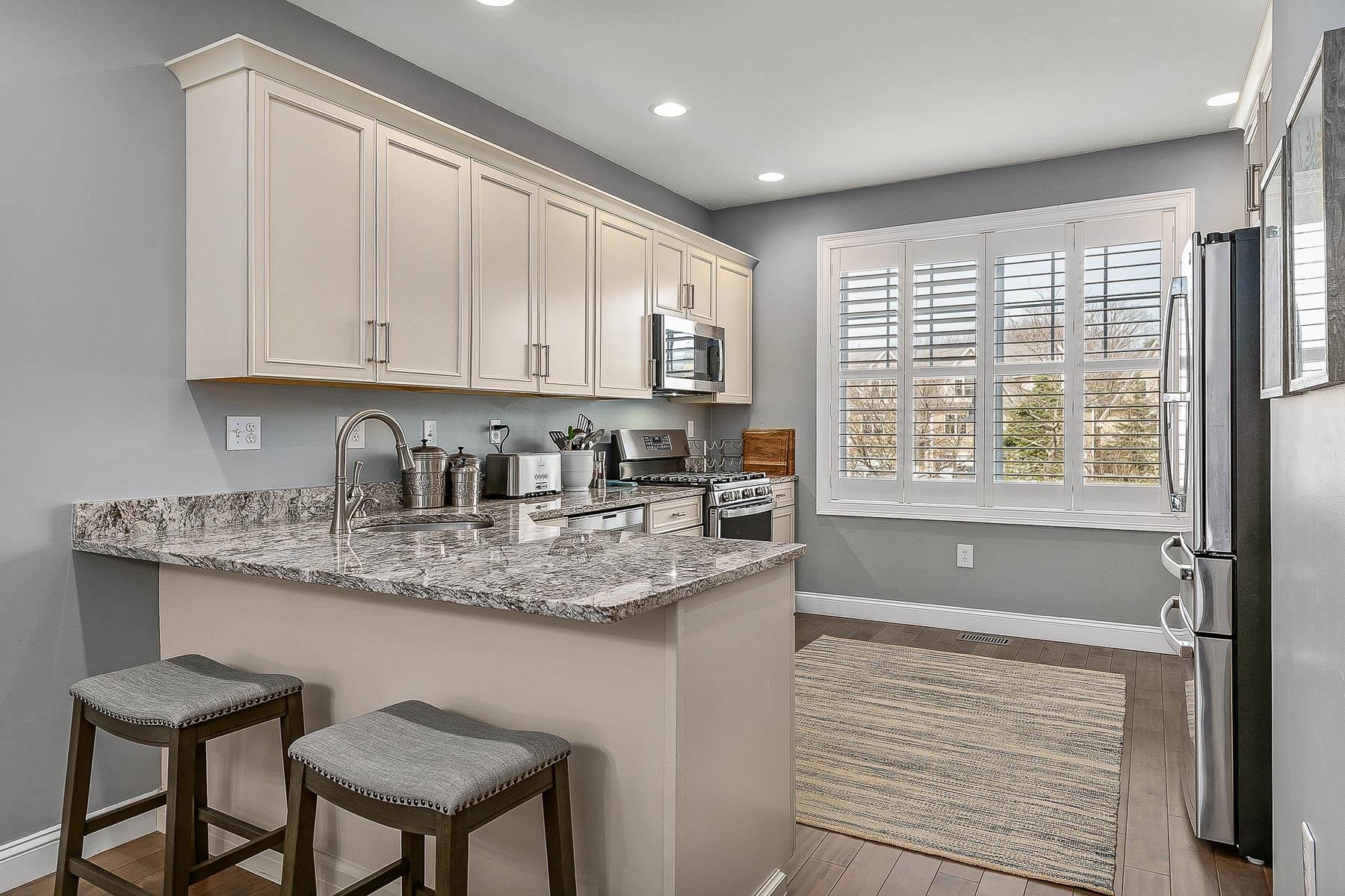
30 photo(s)
|
Exeter, NH 03833
|
Sold
List Price
$649,900
MLS #
5034742
- Condo
Sale Price
$650,000
Sale Date
5/28/25
|
| Rooms |
5 |
Full Baths |
2 |
Style |
|
Garage Spaces |
1 |
GLA |
2,040SF |
Basement |
Yes |
| Bedrooms |
2 |
Half Baths |
2 |
Type |
|
Water Front |
No |
Lot Size |
0SF |
Fireplaces |
0 |
| Condo Fee |
|
Community/Condominium
Thacher Condominiums
|
Immaculate Townhouse in Desirable Thacher Condominiums. This beautifully renovated, move-in-ready
townhouse offers stylish comfort in the heart of Exeter. The main level boasts an open-concept
living room with a cozy gas fireplace, an eat-in kitchen with granite countertops and stainless
steel appliances, and elegant wood floors throughout. Step onto the private balcony and enjoy
peaceful views of the woods. Upstairs, you'll find two spacious bedrooms, including a primary suite
with a private bath. The walkout lower level features a bright family room and a convenient half
bath. Additional highlights include a one-car garage, additional storage closet off the balcony and
central air. Enjoy the convenience of walking to downtown Exeter, Phillips Exeter Academy, the
Amtrak train station, shopping, restaurants, and more. Pets (maximum of two, under 20 lbs) are
permitted with Board approval. Monthly condo fee is $325 + a special assessment of $100 per month
for 4 years effective 1/1/25. A rare opportunity for maintenance-free living in a prime
location.
Listing Office: Ruffner Real Estate, LLC, Listing Agent: Mollie Ruffner
View Map

|
|
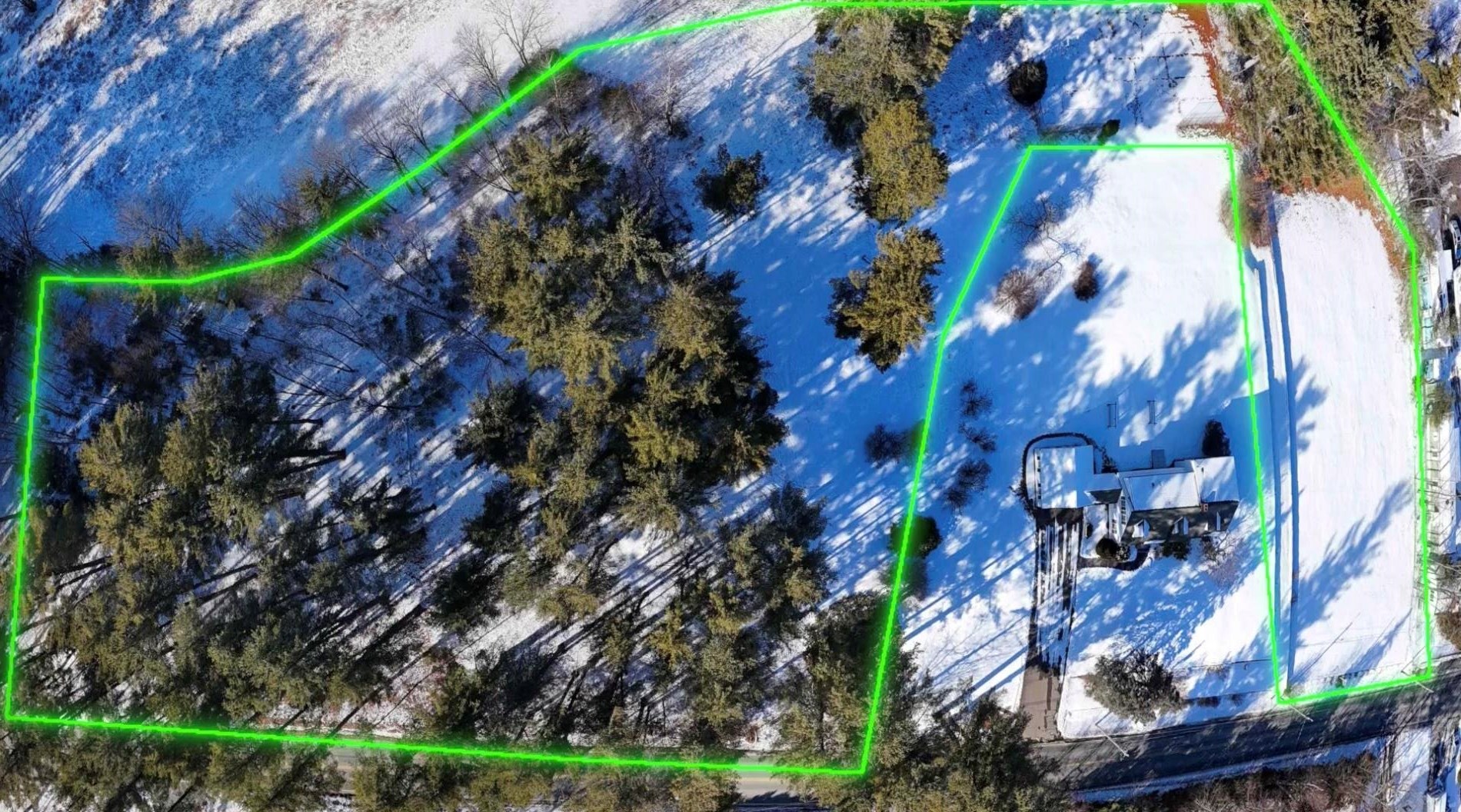
3 photo(s)
|
Milford, NH 03055
|
Sold
List Price
$1,380,000
MLS #
5027714
- Land
Sale Price
$1,400,000
Sale Date
4/22/25
|
| Type |
|
# Lots |
0 |
Lot Size |
3.42A |
| Zoning |
RES |
Water Front |
No |
|
|
HILLSIDE CONDOMINIUM! This shovel ready 14 unit Project is made up of 10 Duplex style units and 4
Detached units that will all be served by PUBLIC WATER, PUBLIC SEWER and NATURAL GAS! This prime
piece of property has an incredible location close to 101 and 101A and features builder friendly
conditions. Many of the finished units have the opportunity for walk out basements. Break Ground
this spring in high demand Milford! GPS 19 Ponemah Hill RD Milford
Listing Office: RE/MAX Innovative Properties, Listing Agent: Timothy Morgan
View Map

|
|
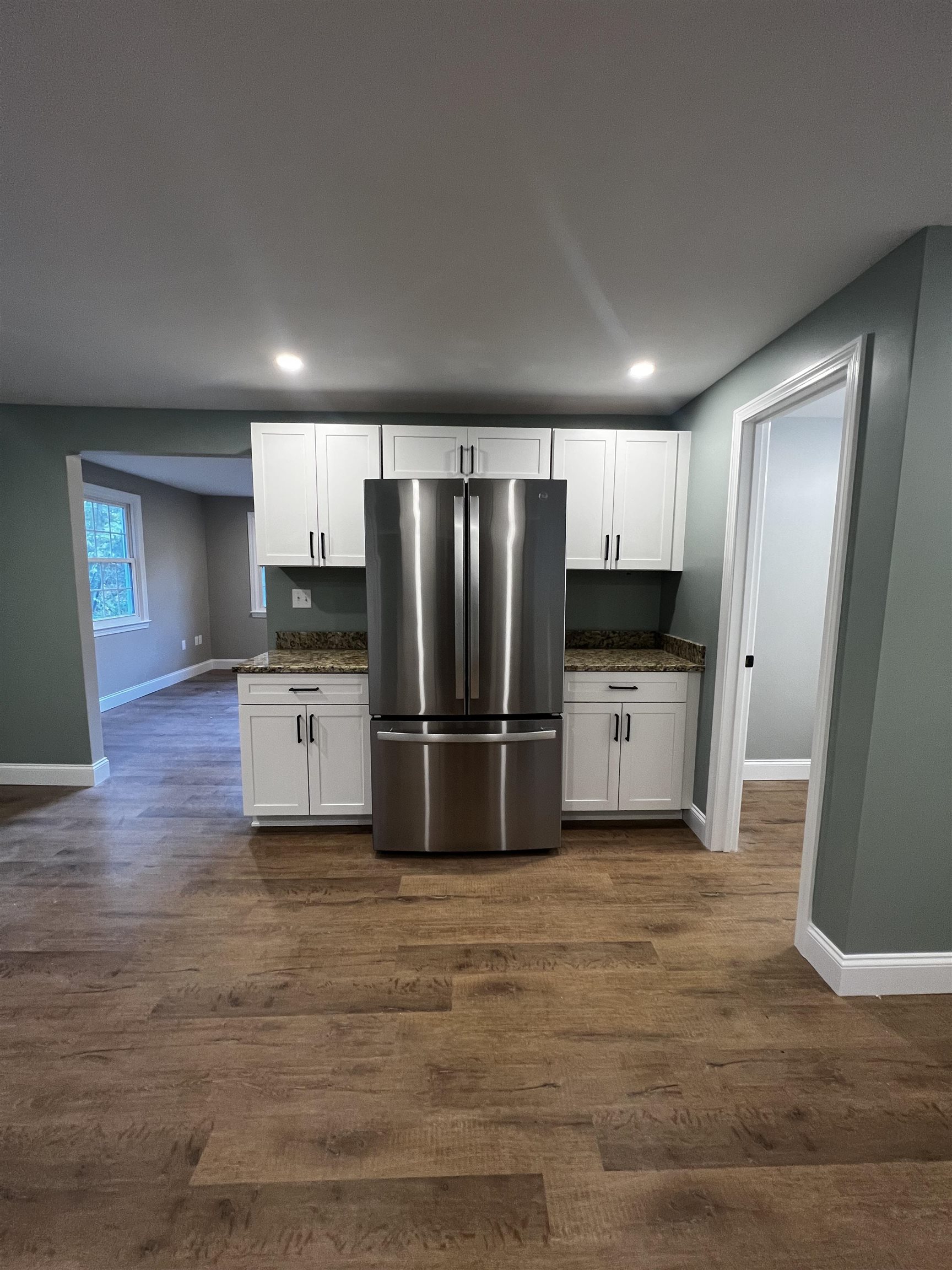
29 photo(s)
|
Hudson, NH 03051
|
Rented
List Price
$2,950
MLS #
5036967
- Rental
Sale Price
$2,950
Sale Date
5/6/25
|
| Rooms |
5 |
Full Baths |
2 |
Style |
|
Garage Spaces |
0 |
GLA |
0SF |
Basement |
Unk |
| Bedrooms |
0 |
Half Baths |
0 |
Type |
|
Water Front |
No |
Lot Size |
|
Fireplaces |
0 |
Welcome to your next home in the heart of Hudson! Tucked away on a quiet cul-de-sac, this
beautifully renovated 3-bedroom rental offers a perfect blend of comfort and convenience. Enjoy a
bright and airy layout with generously sized bedrooms, updated bathrooms, and a sleek, modern
kitchen featuring stainless steel appliances and contemporary finishes. The finished basement
provides additional living space, complete with a private room—ideal for a home office, guest space,
or workout area. A brand-new washer and dryer are included for your convenience. This rental isn’t
just a place to live—it’s a lifestyle upgrade. With a prime location, stylish interiors, and
thoughtful updates throughout, you’ll feel right at home the moment you walk in. Schedule your
private showing today and experience comfort and style in Hudson!
Listing Office: RE/MAX Innovative Properties, Listing Agent: Alexis Goldsack
View Map

|
|
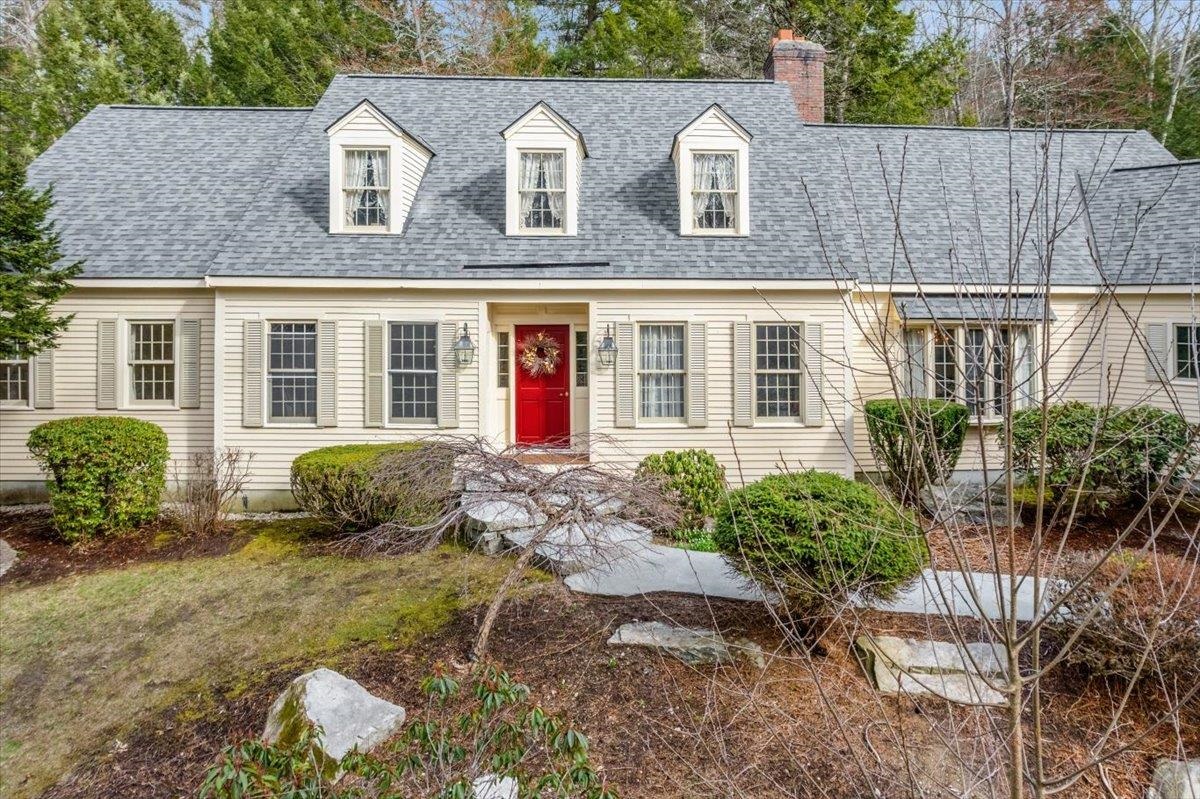
41 photo(s)
|
Amherst, NH 03031
|
Sold
List Price
$995,000
MLS #
5035612
- Single Family
Sale Price
$990,000
Sale Date
7/15/25
|
| Rooms |
10 |
Full Baths |
3 |
Style |
|
Garage Spaces |
3 |
GLA |
4,031SF |
Basement |
Yes |
| Bedrooms |
4 |
Half Baths |
2 |
Type |
|
Water Front |
No |
Lot Size |
4.88A |
Fireplaces |
0 |
Tucked at the end of a cul-de-sac on nearly 5 acres abutting conservation land, this sprawling Cape
is anything but cookie cutter. Owned by the same family for 40 years, the home exudes character and
craftsmanship rarely found today. Vermont Oak floors, rich mouldings, custom built-ins, and a
wood-burning fireplace create a warm and timeless feel. The spacious first-floor primary suite
includes a screen porch overlooking a PRIVATE, wooded backdrop. Work from home in the beautifully
appointed office lined with custom woodwork. The space above the garage—accessed by a separate
interior AND exterior staircase—is ideal for a home business, guest suite, or bonus room.
Additional highlights include central air, central vac, FIRST-FLOOR LAUNDRY, propane heat, a Generac
GENERATOR, and a massive basement for storage or expansion. The exterior has been freshly painted,
new gutters installed, and the roof is just 2 years old. This unique property is ready for its next
owners. We can't wait to see you!
Listing Office: Nelson Real Estate NH, LLC, Listing Agent: Kristyn Nelson
View Map

|
|
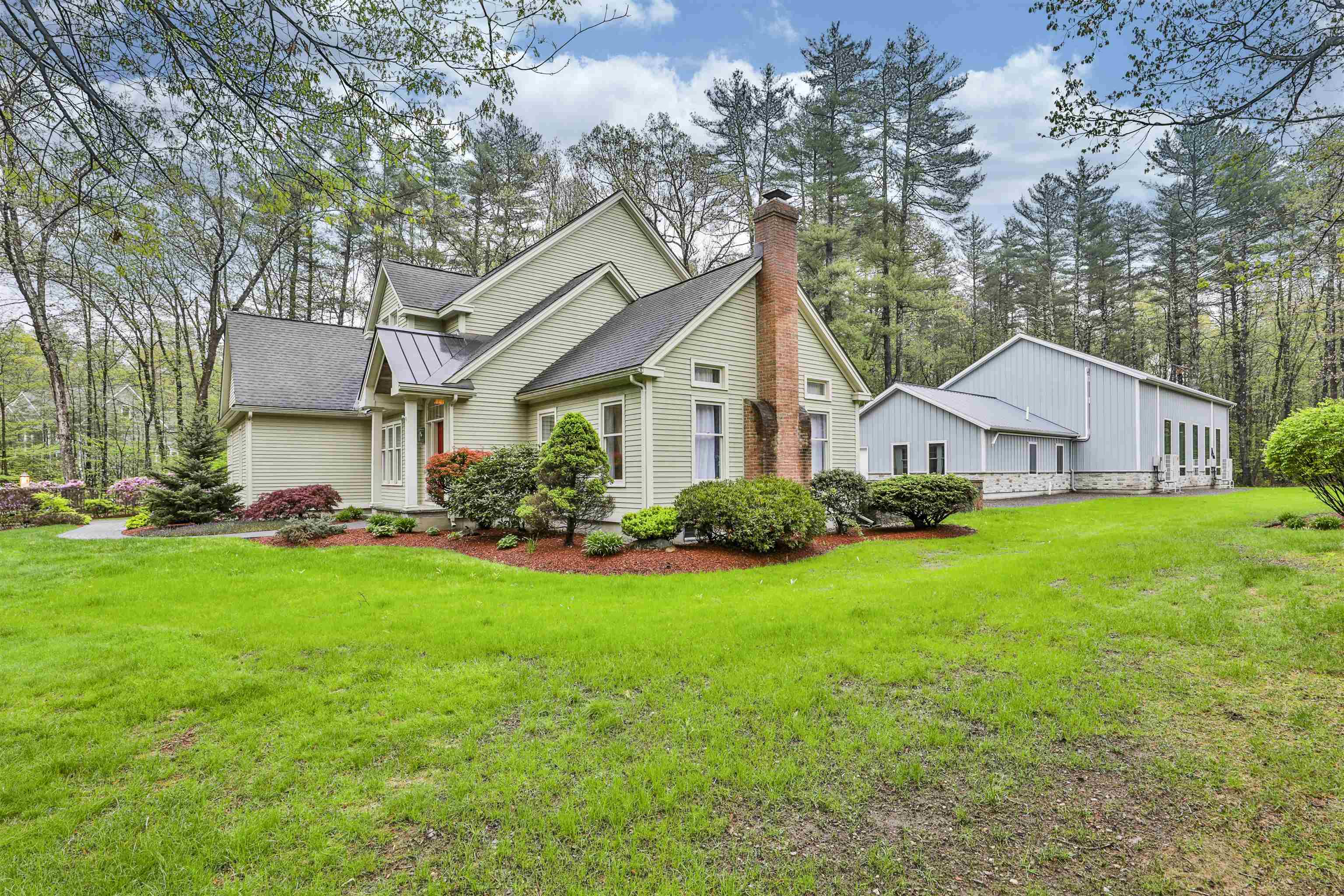
23 photo(s)
|
Hollis, NH 03049
|
Sold
List Price
$1,100,000
MLS #
5039742
- Single Family
Sale Price
$1,122,000
Sale Date
7/11/25
|
| Rooms |
8 |
Full Baths |
2 |
Style |
|
Garage Spaces |
2 |
GLA |
3,014SF |
Basement |
Yes |
| Bedrooms |
3 |
Half Baths |
1 |
Type |
|
Water Front |
No |
Lot Size |
5.31A |
Fireplaces |
0 |
Live in one of New Hampshires most sought after communities! As you pull down the gently winding
driveway with a lush front lawn you are greeted by this stunning home while being just minutes to
route 3. As you enter the home you are greeted by a well appointed foyer that is open to both the
formal dining room and spacious cathedral ceiling family room with fireplace that leads to the rear
patio. The massive cherry kitchen is a chefs delight with loads of counter space subzero built ins
and a beverage bar. adjacent to the kitchen is a sunroom perfect for spring afternoons. There is a
rear hall that leads to the attached 2 car garage, half bathroom and first floor study. Upstairs
hosts 2 large guest bedrooms that are serviced by a full bathroom and a laundry room. The expansive
primary suite boasts tall ceilings, a walk in closet and a spacious bathroom. In the rear of the
home is a BRAND NEW Morton building that has plumbing for 2 half bathrooms and a kitchenette.
Originally permitted as a sports court this could be an incredible heated and cooled facility or
conversion to a garage. Opportunities like this just don't last..
Listing Office: RE/MAX Innovative Properties, Listing Agent: Timothy Morgan
View Map

|
|
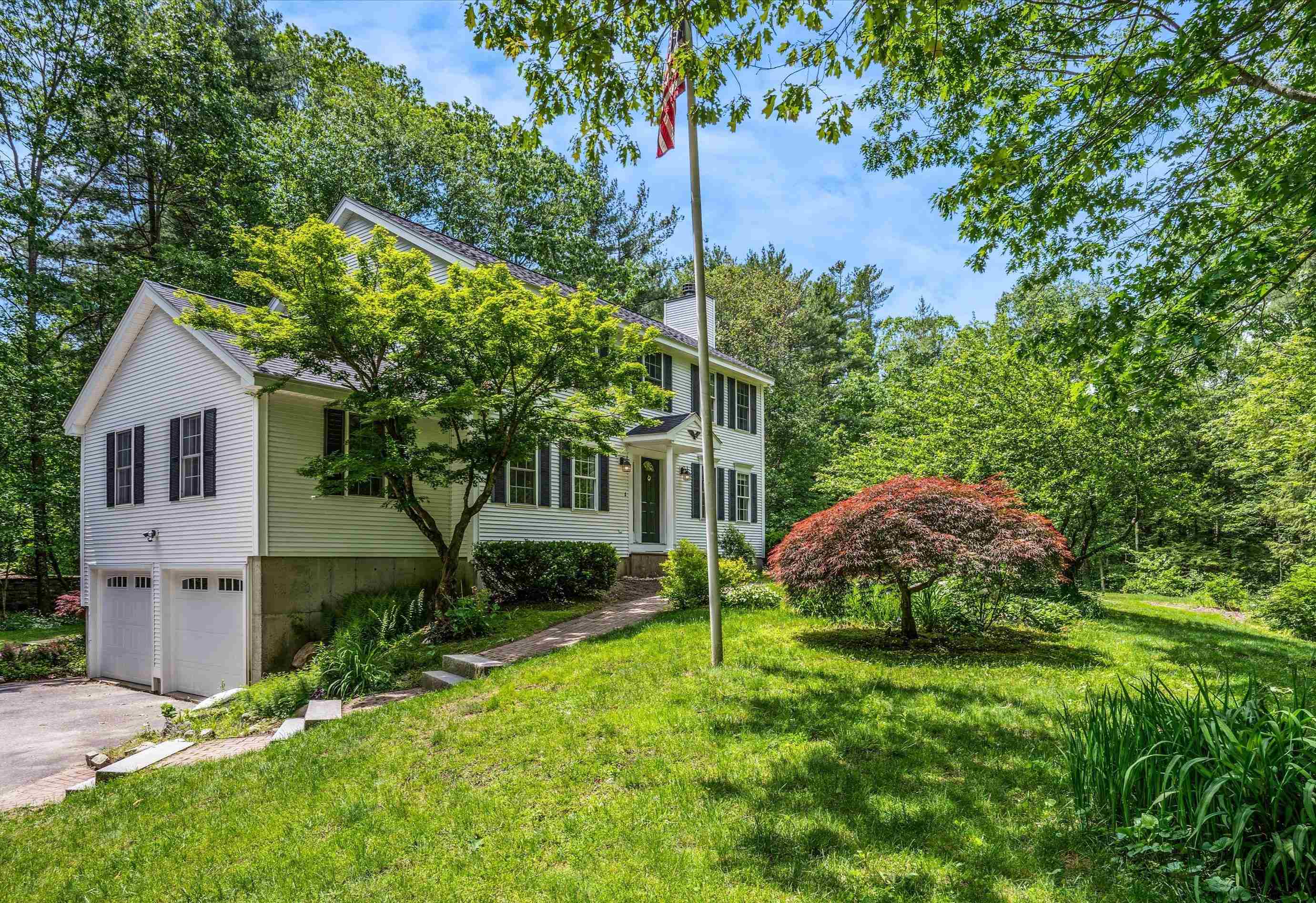
38 photo(s)
|
Bedford, NH 03110
|
Sold
List Price
$675,000
MLS #
5045523
- Single Family
Sale Price
$710,000
Sale Date
7/11/25
|
| Rooms |
10 |
Full Baths |
2 |
Style |
|
Garage Spaces |
2 |
GLA |
2,364SF |
Basement |
Yes |
| Bedrooms |
3 |
Half Baths |
0 |
Type |
|
Water Front |
No |
Lot Size |
5.90A |
Fireplaces |
0 |
LOCATION, LOCATION! A CLASSIC BEDFORD COLONIAL IN A LOVELY WOODED SETTING…Ideally situated in a
commuter-friendly nook of town close to top schools, dining and shopping this desirable home sits
back from the road for added privacy. A gently curving driveway winds through woods to a brick and
granite walkway welcoming you home. Pass through the columned portico to sun-splashed interiors
where warm neutral hues create a calming backdrop. Curl up with a cup of tea by the fire in a
perfectly proportioned living room as leafy views or wildlife sightings frame every season. When
guests arrive the kitchen will be bustling with activity. Serve appetizers on the island or display
larger spreads in the sunny breakfast nook. On balmy days throw open the French door to the deck for
alfresco dining. Host holidays and seated meals in the dining room and after escort guests through
the sliding barn door to relax in the great room with soaring ceilings At day’s end, the tranquil
primary bedroom beckons featuring an oversized walk-in closet with possibilities to add another
bathroom and two additional light and bright bedrooms plus a flexible fourth room offers options for
guests or home office. The versatile semi-finished basement is perfect for an additional sleeping
quarters or recreation space. For the outdoorsman the lot has been approved by fish and game,
optimal for an urban bow hunter. Store your equipment and gear in the recently added shed. CREATE A
LIFETIME OF MEMORIES TODAY!
Listing Office: Keller Williams Realty-Metropolitan, Listing Agent: Fine Homes Group
International
View Map

|
|
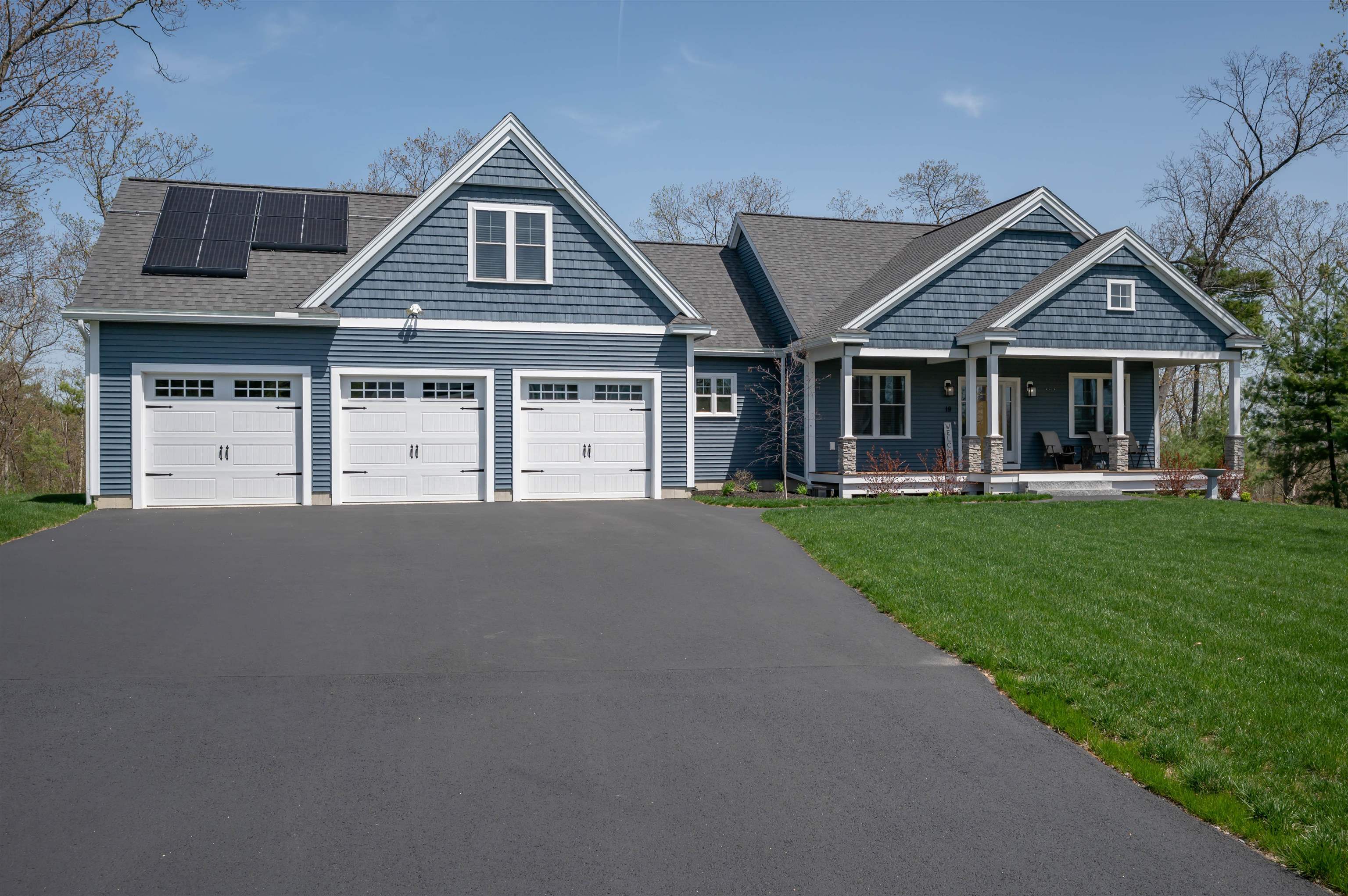
34 photo(s)
|
Merrimack, NH 03054
|
Sold
List Price
$999,000
MLS #
5039859
- Single Family
Sale Price
$999,000
Sale Date
7/1/25
|
| Rooms |
10 |
Full Baths |
2 |
Style |
|
Garage Spaces |
3 |
GLA |
2,286SF |
Basement |
Yes |
| Bedrooms |
3 |
Half Baths |
0 |
Type |
|
Water Front |
No |
Lot Size |
30,056SF |
Fireplaces |
0 |
Welcome to this beautifully crafted 3-bedroom ranch, with a 3 car garage nestled in a peaceful,
picturesque neighborhood. Designed with both style and function in mind, this home features an
open-concept layout, rich hardwood floors, and abundant natural light from large eastern-facing
windows. The gourmet kitchen is a standout, offering sleek countertops, stainless appliances, and
ample cabinetry—all flowing effortlessly into the dining and living areas, ideal for gatherings and
everyday comfort. A dedicated office provides a quiet space for work or study, separate from the
main living areas. The spacious primary suite includes a beautifully appointed ensuite bath with
shiplap accents and a 3/4 roll-in shower, combining modern design with accessibility. Two additional
bedrooms offer flexibility for family or guests. Separate office offers a perfect work space. Step
out onto the back deck to enjoy morning coffee or evening sunsets with panoramic views of the open
backyard and surrounding landscape. The unfinished walkout basement offers incredible
potential—perfect for future expansion, storage, or recreation space. With thoughtful details
throughout and room to grow, this home blends contemporary comfort with scenic tranquility. Come see
what makes it truly special! See attached Feature Sheet!
Listing Office: RE/MAX Innovative Properties, Listing Agent: Karen Brown
View Map

|
|
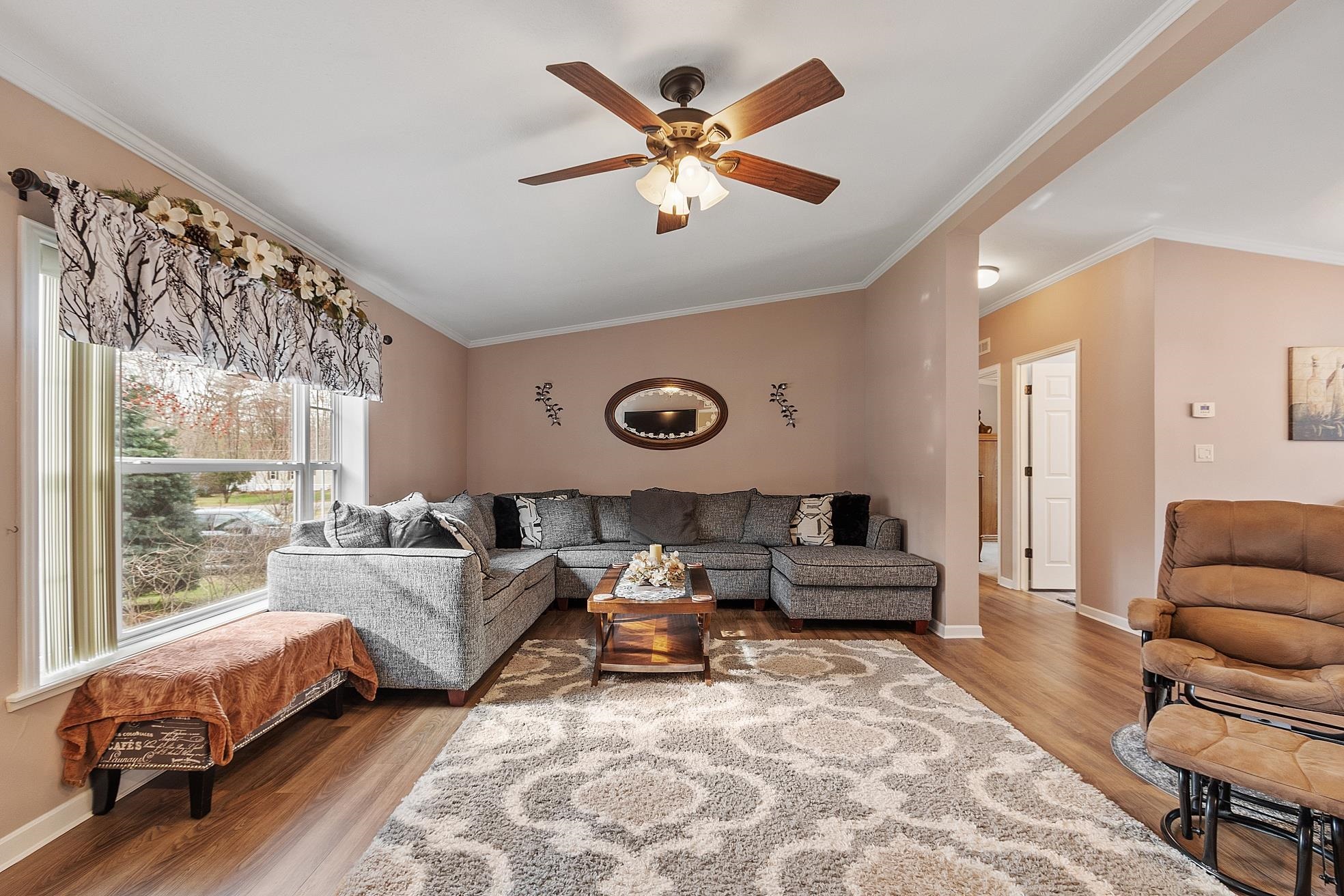
22 photo(s)
|
Nashua, NH 03062
|
Sold
List Price
$300,000
MLS #
5038868
- Single Family
Sale Price
$300,000
Sale Date
6/30/25
|
| Rooms |
6 |
Full Baths |
2 |
Style |
|
Garage Spaces |
0 |
GLA |
1,352SF |
Basement |
No |
| Bedrooms |
3 |
Half Baths |
0 |
Type |
|
Water Front |
No |
Lot Size |
0SF |
Fireplaces |
0 |
Ooh La La La… this is the one you've been waiting for! Located in a desirable, non-age restricted
Nashua neighborhood just minutes from Rt 111A and Rt 3, this thoughtfully maintained and move-in
ready 3-bedroom, 2-bathroom home is full of charm and functionality. Step into a bright, sun-filled
living room with a cozy gas fireplace and a ceiling fan, flowing into a spacious eat-in kitchen with
a skylight and plenty of cabinet and counter space. A convenient side entry doubles as a mudroom
with a washer and dryer. From the kitchen, a sliding glass door opens to a back porch overlooking
the spacious, fully fenced-in yard with a fire pit—perfect for relaxing or entertaining. The
oversized primary suite offers privacy and comfort, featuring a barn door that leads to a generous
en suite bathroom. All three bedrooms include ceiling fans, and the second full bathroom features
its own skylight, bringing in even more natural light. Outside, enjoy a 10x20 shed with electricity
and an attached 8x10 dry storage area—ideal for hobbies, storage, or a workshop. Bonus features
include central A/C and a whole-house generator for year-round comfort and peace of mind. Lovingly
cared for and beautifully landscaped, this home is ready to welcome its next chapter. Don’t miss
it!
Listing Office: RE/MAX Innovative Properties, Listing Agent: Alexis Goldsack
View Map

|
|
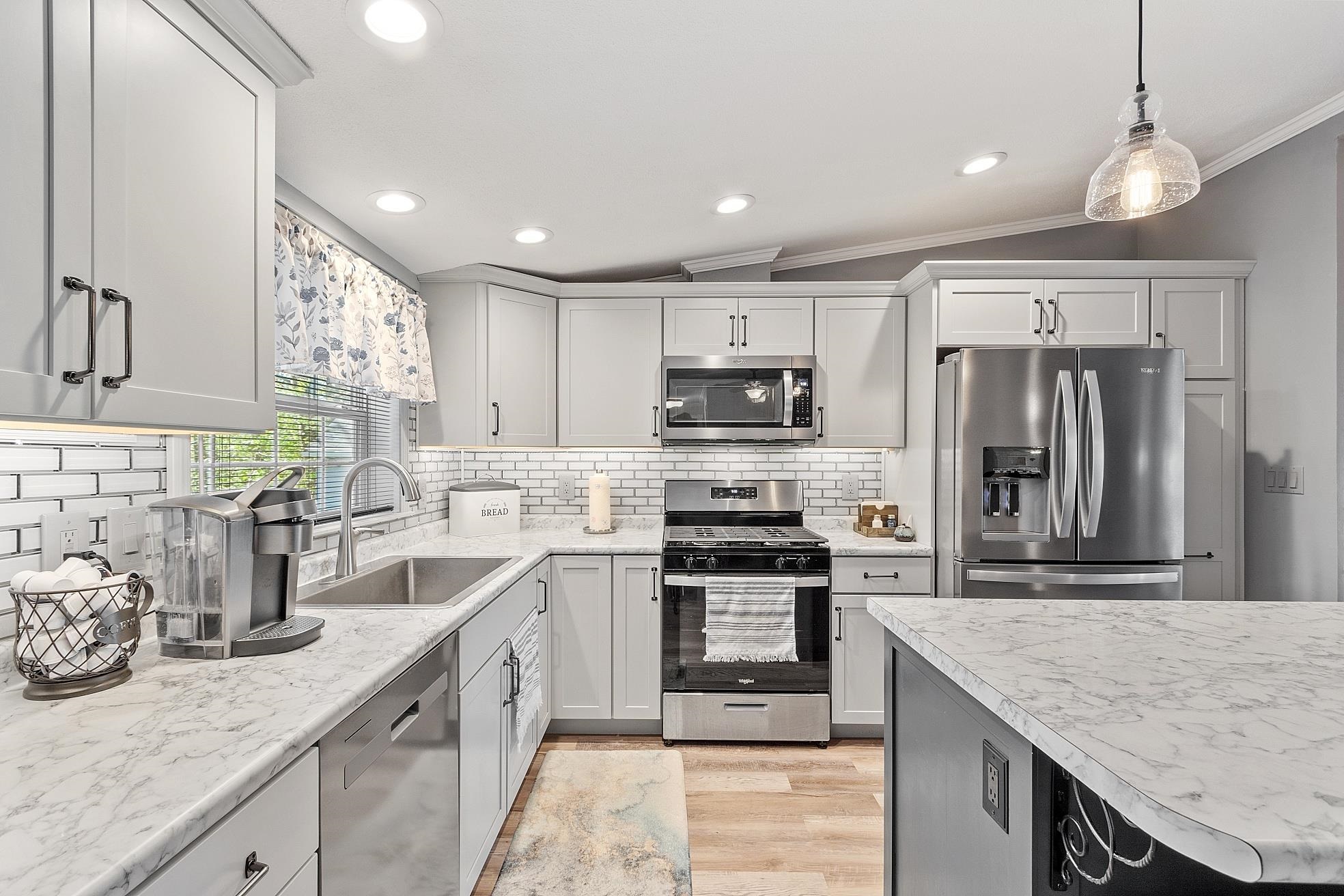
23 photo(s)
|
Nashua, NH 03062
|
Sold
List Price
$299,900
MLS #
5041146
- Single Family
Sale Price
$305,000
Sale Date
6/30/25
|
| Rooms |
6 |
Full Baths |
2 |
Style |
|
Garage Spaces |
0 |
GLA |
1,296SF |
Basement |
No |
| Bedrooms |
3 |
Half Baths |
0 |
Type |
|
Water Front |
No |
Lot Size |
0SF |
Fireplaces |
0 |
Welcome to this meticulously maintained 3-bedroom, 2-bath home in one of Nashua’s most desirable
non-age-restricted neighborhoods—just minutes from Route 111A and Route 3. Bright and sun-filled,
the home offers a spacious living room that flows into an eat-in kitchen featuring ample cabinet
space, under-cabinet lighting, automatic interior lighting in all lower cabinets, and dimmable
lighting throughout. The side entry includes a convenient mudroom with washer and dryer and direct
access to the beautifully landscaped backyard. Enjoy year-round comfort with central AC, ceiling
fans in every room, and a whole-house generator with a protective enclosure. The primary suite
includes a stylish barn door leading to a private bathroom and a large closet with automatic
lighting. The fully fenced backyard is an outdoor oasis, with low-level landscape lighting
(motion-activated or manual), a deck and patio perfect for entertaining, and a powered shed with
lighting, outlets, shelving, and rafter storage. Homes this thoughtfully designed don’t come around
often—schedule your private showing today.
Listing Office: RE/MAX Innovative Properties, Listing Agent: Alexis Goldsack
View Map

|
|
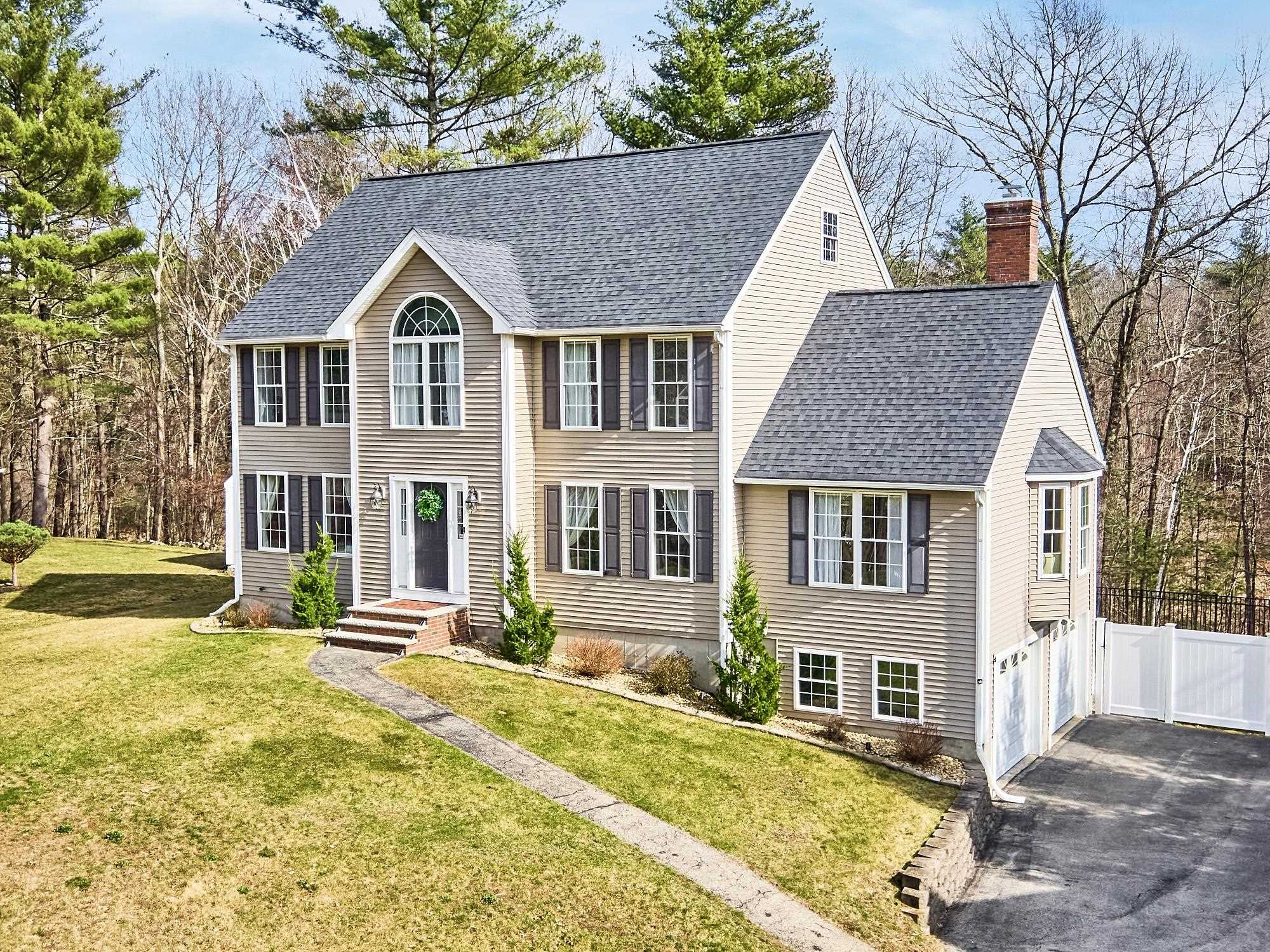
51 photo(s)
|
Windham, NH 03087
|
Sold
List Price
$869,900
MLS #
5035432
- Single Family
Sale Price
$955,000
Sale Date
6/27/25
|
| Rooms |
12 |
Full Baths |
2 |
Style |
|
Garage Spaces |
2 |
GLA |
2,718SF |
Basement |
Yes |
| Bedrooms |
4 |
Half Baths |
1 |
Type |
|
Water Front |
No |
Lot Size |
30,056SF |
Fireplaces |
0 |
Welcome to this inviting colonial home located in the highly sought-after Castle Reach
neighborhood—an established community just moments from the scenic rail trail and Mitchell Pond,
perfect for kayaking and outdoor adventures. Inside, you'll find a spacious and flexible layout
featuring two comfortable living rooms, a formal dining room, and a warm, inviting kitchen with
granite countertops. One of the living rooms offers a wood-burning fireplace and a sunny window
seat. Upstairs, there are four bedrooms, including a spacious primary en-suite with a walk-in
closet. The partially finished basement adds even more versatility with a mudroom, workshop area,
and extra storage, while the walk-up attic provides potential for future finishing. Step outside to
a private, fenced-in backyard with a peaceful deck off of the kitchen. Lovingly maintained and
thoughtfully updated, this home features a newer roof, a white vinyl fence, extensive landscaping
that creates a flat, private backyard, and a large shed for additional storage or hobbies. Enjoy
space, comfort, and community in one of Windham’s most desirable neighborhoods. Don’t miss your
opportunity to call Castle Reach home! Open houses Saturday, April 12th 12-2 pm and Sunday, April
13th 11-1 pm.
Listing Office: REAL Broker NH, LLC, Listing Agent: Kristin Reyes
View Map

|
|
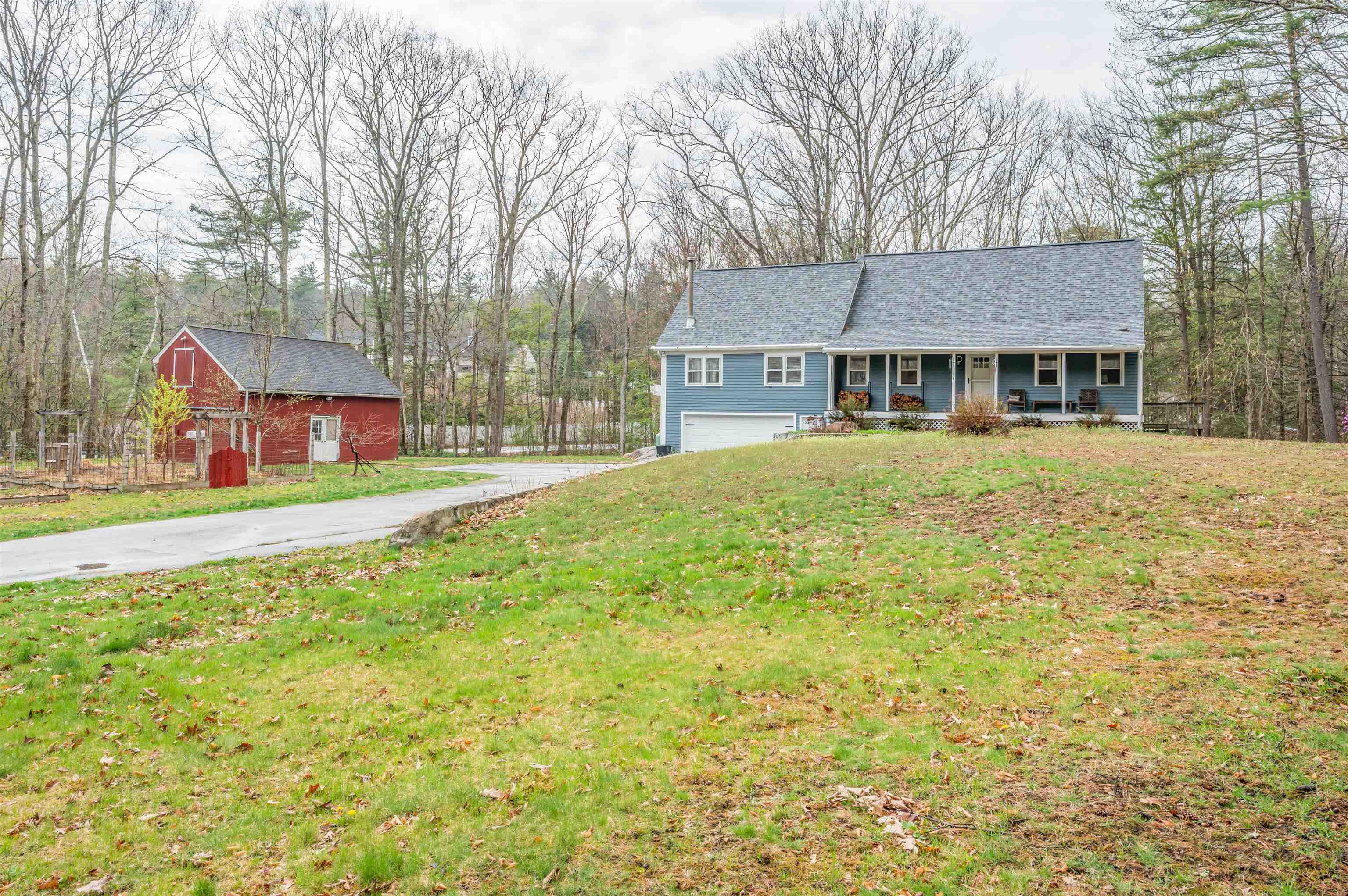
25 photo(s)
|
Milford, NH 03055
|
Sold
List Price
$619,000
MLS #
5039055
- Single Family
Sale Price
$619,000
Sale Date
6/27/25
|
| Rooms |
8 |
Full Baths |
2 |
Style |
|
Garage Spaces |
2 |
GLA |
2,988SF |
Basement |
Yes |
| Bedrooms |
3 |
Half Baths |
0 |
Type |
|
Water Front |
No |
Lot Size |
1.80A |
Fireplaces |
0 |
Have you always wanted the tranquility of listening to a brook from your backyard and the enjoyment
of a private lot, then here it is! This 3 bedroom cape style home with cathedral ceiling, post and
beam family room, is the perfect gathering space for everyone. The woodstove is an additional source
of heat, providing a good flow to the 2nd floor. The updated eat-in kitchen opens to the screen
porch overlooking the rear yard. The dining room can be used as a home-schooling or playroom, an
office, full bath and laundry room complete the 1st floor. The 2nd floor offers 3 bedrooms, full
bath and a balcony loft overlooking the family room. Walk in from the 2-car garage to a tiled
mudroom, large unfinished storage area and 2 more rooms for added living space. Maybe you are
looking for a barn for animals and creating your own vegetable garden! This property has that too!
Showings begin at open house on 5/3 12-2pm
Listing Office: RE/MAX Innovative Properties, Listing Agent: Sharon McCaffrey
View Map

|
|
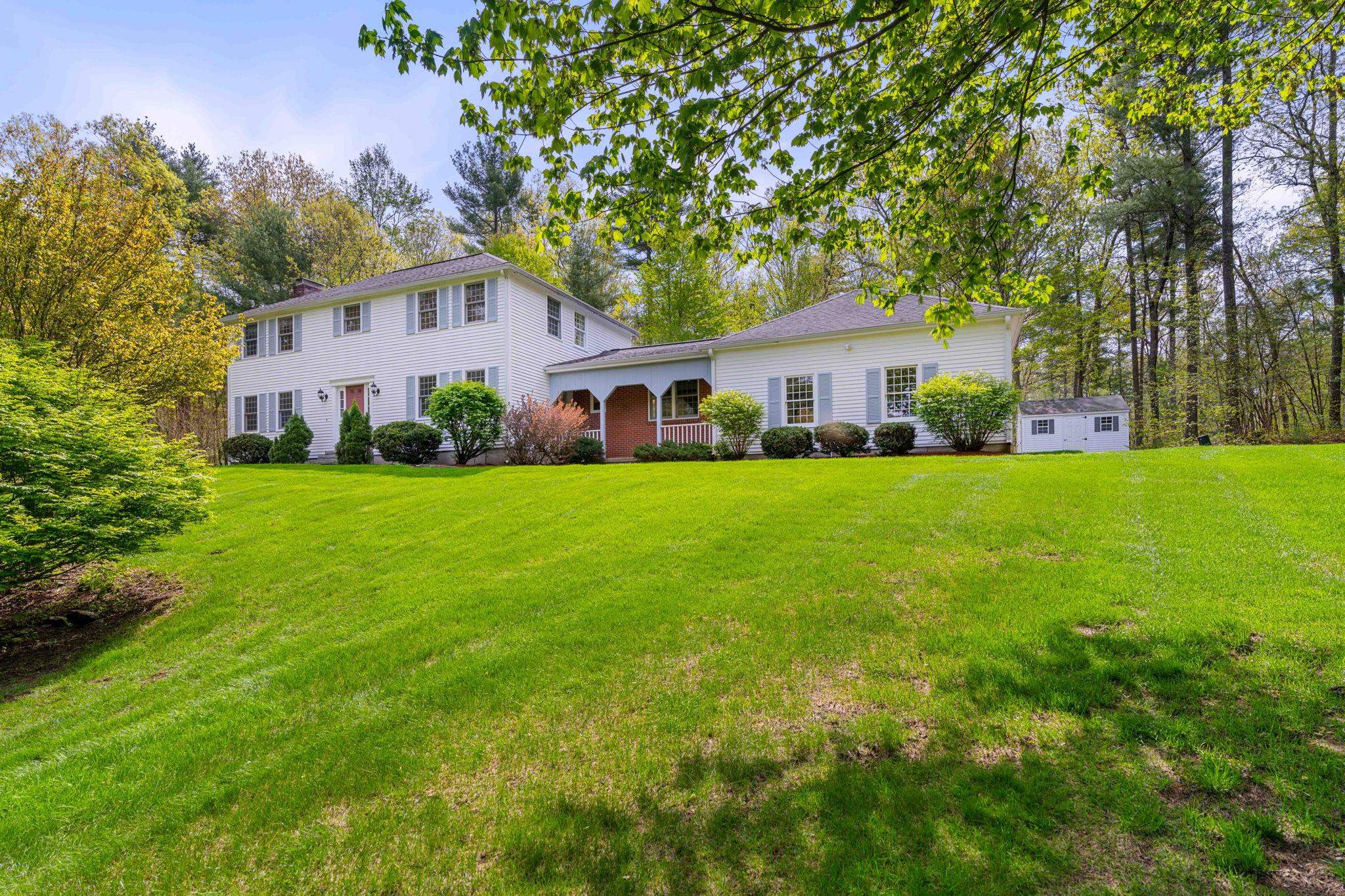
57 photo(s)
|
Hollis, NH 03049
|
Sold
List Price
$799,900
MLS #
5040355
- Single Family
Sale Price
$857,111
Sale Date
6/26/25
|
| Rooms |
9 |
Full Baths |
2 |
Style |
|
Garage Spaces |
2 |
GLA |
2,724SF |
Basement |
Yes |
| Bedrooms |
4 |
Half Baths |
1 |
Type |
|
Water Front |
No |
Lot Size |
4.10A |
Fireplaces |
0 |
Welcome to this beautiful home nestled in a serene private location in desirable Hollis. This
colonial-style home features a spacious foyer, formal living room and dining room showcasing
hardwood floors. The kitchen boasts granite countertops and a large pantry, opening into the
inviting step-down family room with ceiling beams. Additionally, there is a sunroom and laundry room
conveniently located on the first floor. Upstairs, you will find the primary bedroom complete with
an updated bathroom and walk-in closet, as well as, three more bedrooms and a shared bathroom. This
well-maintained and updated home is ideally situated for everyday conveniences and easy commuting.
Showing start Sunday 5/18/25 at the open house.
Listing Office: Coldwell Banker Realty Bedford NH, Listing Agent: Filomena Gordon
View Map

|
|
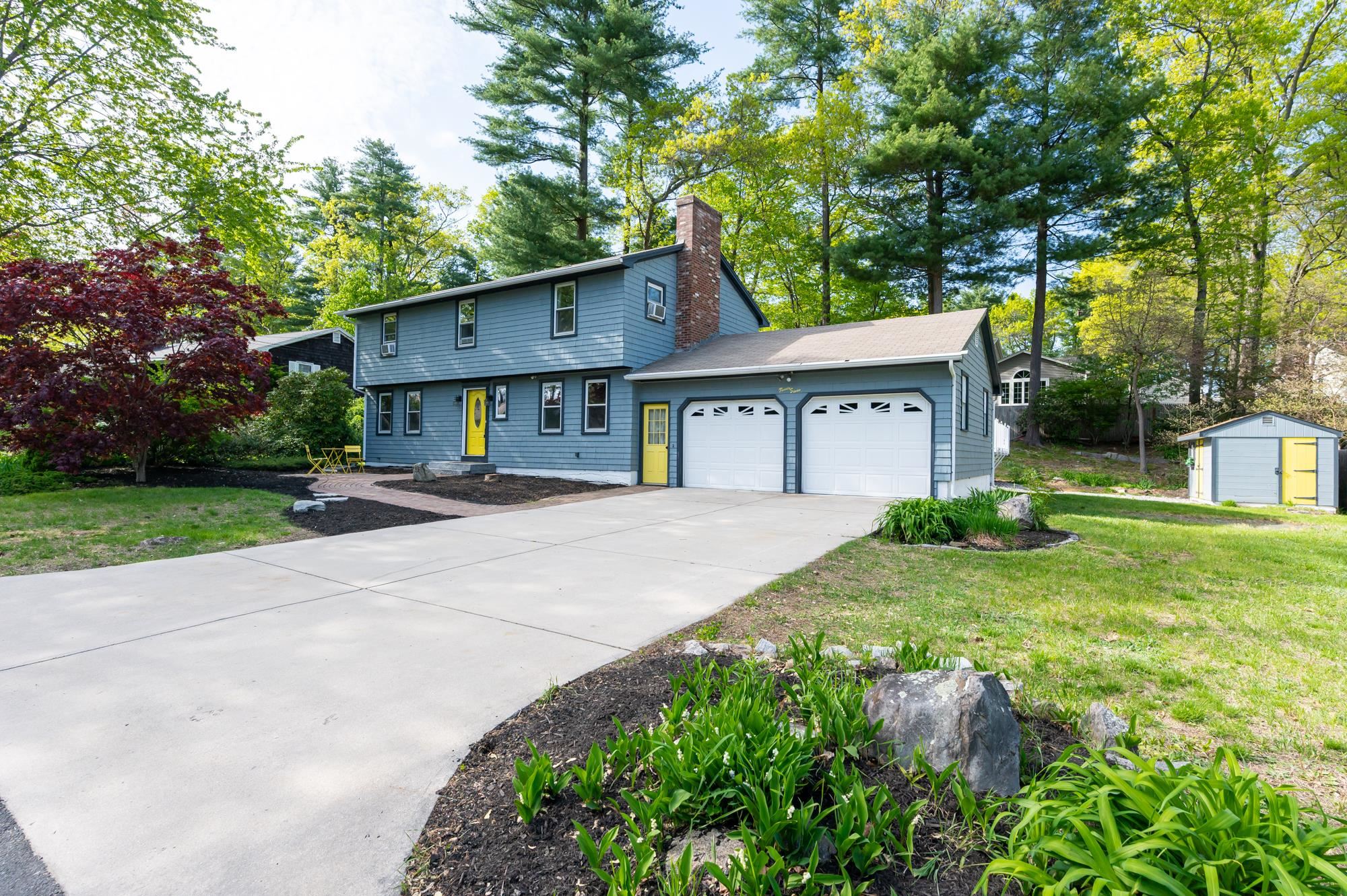
5 photo(s)
|
Nashua, NH 03064
|
Sold
List Price
$650,000
MLS #
5041122
- Single Family
Sale Price
$630,000
Sale Date
6/20/25
|
| Rooms |
9 |
Full Baths |
3 |
Style |
|
Garage Spaces |
2 |
GLA |
2,525SF |
Basement |
Yes |
| Bedrooms |
4 |
Half Baths |
1 |
Type |
|
Water Front |
No |
Lot Size |
10,890SF |
Fireplaces |
0 |
Discover this beautifully updated 4-bedroom, 4-bath home located in one of north Nashua's most
desirable neighborhoods! The main level welcomes you with a spacious family room centered around a
wood-burning fireplace—a perfect setting for cooler New England weather. The adjacent kitchen
features new appliances, abundant cabinetry, and generous workspace, ideal for everyday living. A
formal dining room and living room add functionality for entertaining with ease. Upstairs, the front
to back spacious primary suite complete with a walk-in closet and a ¾ bath. Three additional
bedrooms provide flexibility for family, guests, or home office needs. All bathrooms have been
thoughtfully updated with contemporary finishes. The fully finished lower level adds exceptional
versatility which could be used as an additional family room, man cave, play room or media space. It
also offers a bath with laundry area, and a cute office nook—ideal for remote work or hobby space.
An attached two car garage with epoxy floors to keep vehicles out of the elements. Step outside to
your backyard oasis with a new composite deck overlooking a heated above-ground pool, for
warm-weather enjoyment. Situated just minutes from shopping, restaurants, and highway access, this
home delivers an unbeatable location for commuters while maintaining a true neighborhood feel. Open
House Sat 5/24 from 10-11:30
Listing Office: BHHS Verani Nashua, Listing Agent: Lori Reed
View Map

|
|
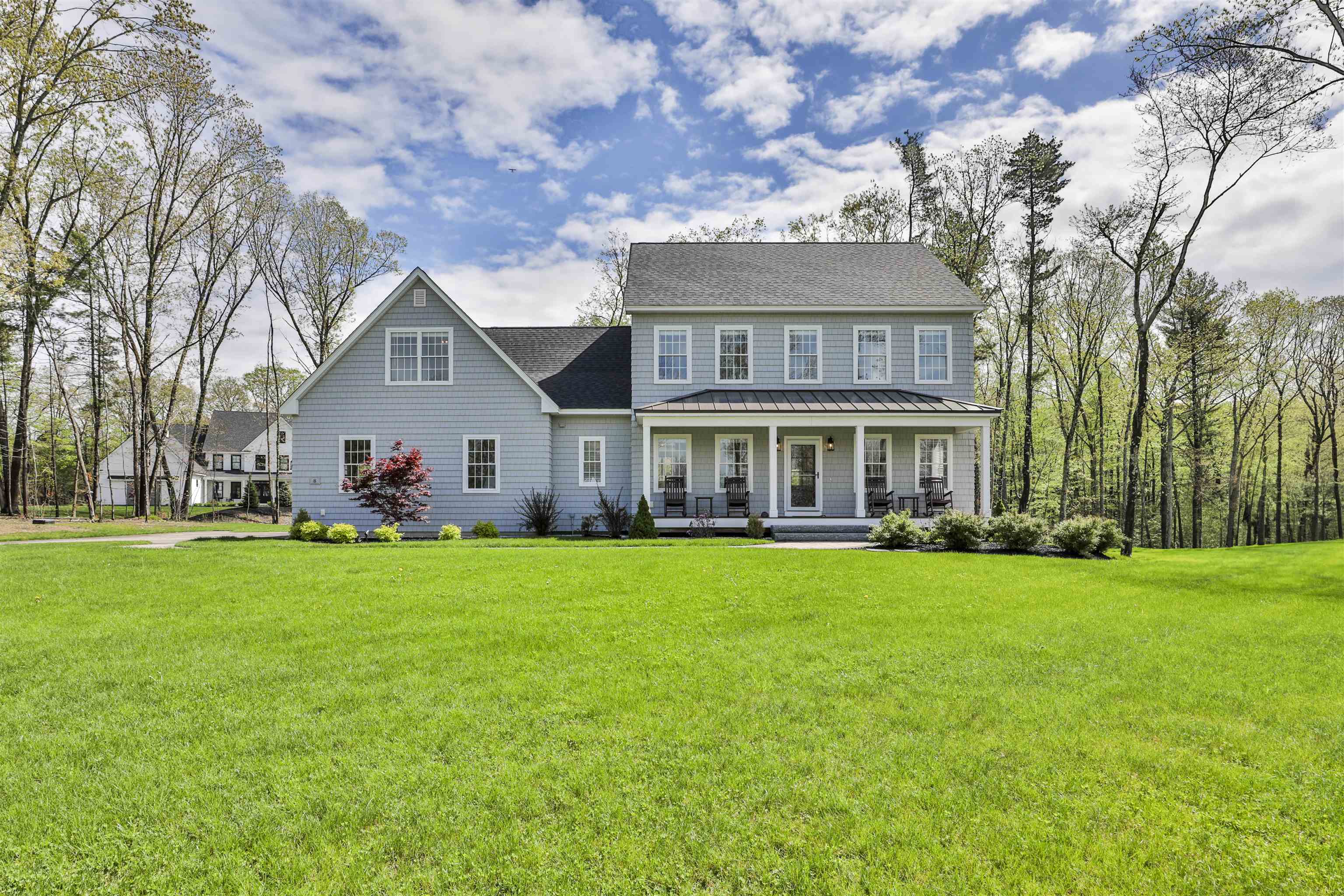
1 photo(s)
|
Hollis, NH 03049
|
Sold
List Price
$1,775,000
MLS #
5041097
- Single Family
Sale Price
$1,775,000
Sale Date
6/18/25
|
| Rooms |
10 |
Full Baths |
2 |
Style |
|
Garage Spaces |
3 |
GLA |
3,934SF |
Basement |
Yes |
| Bedrooms |
4 |
Half Baths |
1 |
Type |
|
Water Front |
No |
Lot Size |
1.24A |
Fireplaces |
0 |
Situated in a boutique neighborhood of only a dozen custom homes stands this stately colonial. As
you pull in the drive you are greeted by the lush lawn and paver walkway that lead you to a large
front porch that is adorned by a metal roof. Inside you are greeted by a spacious foyer with french
doors to the coffered ceiling front office. The front sitting room is lit by the afternoon sun. The
rear of the home is open and perfect for gatherings of all sizes. The large kitchen boast both
painted and stained cabinetry with honed stone counters that are accented by Bosch appliances. The
island is a hub of the home and is perfect for evening gatherings or morning breakfast. Adjacent to
the kitchen is a formal dining room complete with a built-in cabinetry and display shelves. The
spacious living room has cathedral ceilings and a gas fireplace while overlooking the rear lawn and
preserved woodlands. Upstairs contains 3 large guest bedrooms that are serviced by a full bathroom
with dual vanity. The Laundry room boasts a large window and folding area. Spanning from front to
back of the home is the primary suite. Loaded with natural light it is the perfect retreat for any
homeowner. The en-suite holds a tile shower, Soaking tub and dual vanities while the walk in closet
is adorned with plenty of storage solutions. Downstairs boasts a phenomenal entertainment space with
daylight windows. Opportunities like this are far and few.
Listing Office: RE/MAX Innovative Properties, Listing Agent: Timothy Morgan
View Map

|
|
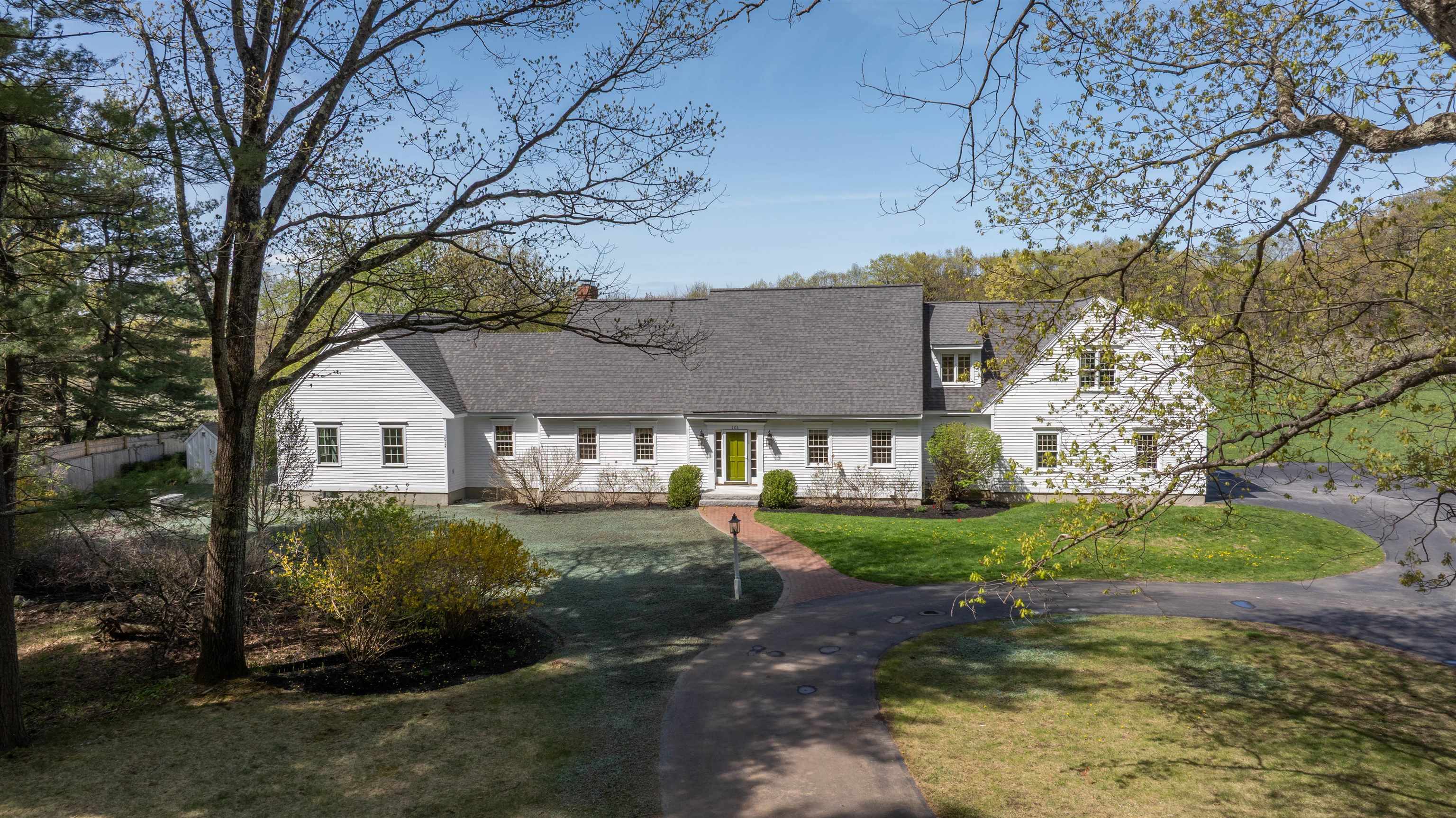
46 photo(s)
|
Hollis, NH 03049
|
Sold
List Price
$1,800,000
MLS #
5040408
- Single Family
Sale Price
$1,800,000
Sale Date
6/16/25
|
| Rooms |
14 |
Full Baths |
4 |
Style |
|
Garage Spaces |
2 |
GLA |
4,257SF |
Basement |
Yes |
| Bedrooms |
4 |
Half Baths |
1 |
Type |
|
Water Front |
No |
Lot Size |
3.68A |
Fireplaces |
0 |
Has generational living always been a possibility, then here is the perfect property for you! The
privacy of this 3.7-acre lot, overlooking the apple orchard view, the convenience to the town
center, gunite swimming pool and cabana, and the flexible floor plan all lends itself to an ideal
arrangement. The main house offers a large front foyer, newly updated cooks kitchen with
top-of-the-line appliances and oversized center island for gathering and entertaining ease. The open
fireplaced family room overlooks the views to the rear yard through the large bay window. Just off
the main entry is a den, newly renovated 3/4 bath and additional room for overflow guests. Recently
added in late 2024, is a town approved ADU with private exterior or interior entrance, fully
applianced kitchen, large living area, bedroom, study, full bath and washer/dryer closet. The 2nd
floor offers a spacious primary en-suite, 2 additional bedrooms, family bath and expansive office or
playroom with built-ins. So many extra features, some of which include; high velocity ac system,
whole house generator, HW, tile and luxury engineered flooring throughout, 6 zone hydronic radiant
heat with Wifi Nest thermostats. Easy to show, come take a look!
Listing Office: RE/MAX Innovative Properties, Listing Agent: Sharon McCaffrey
View Map

|
|
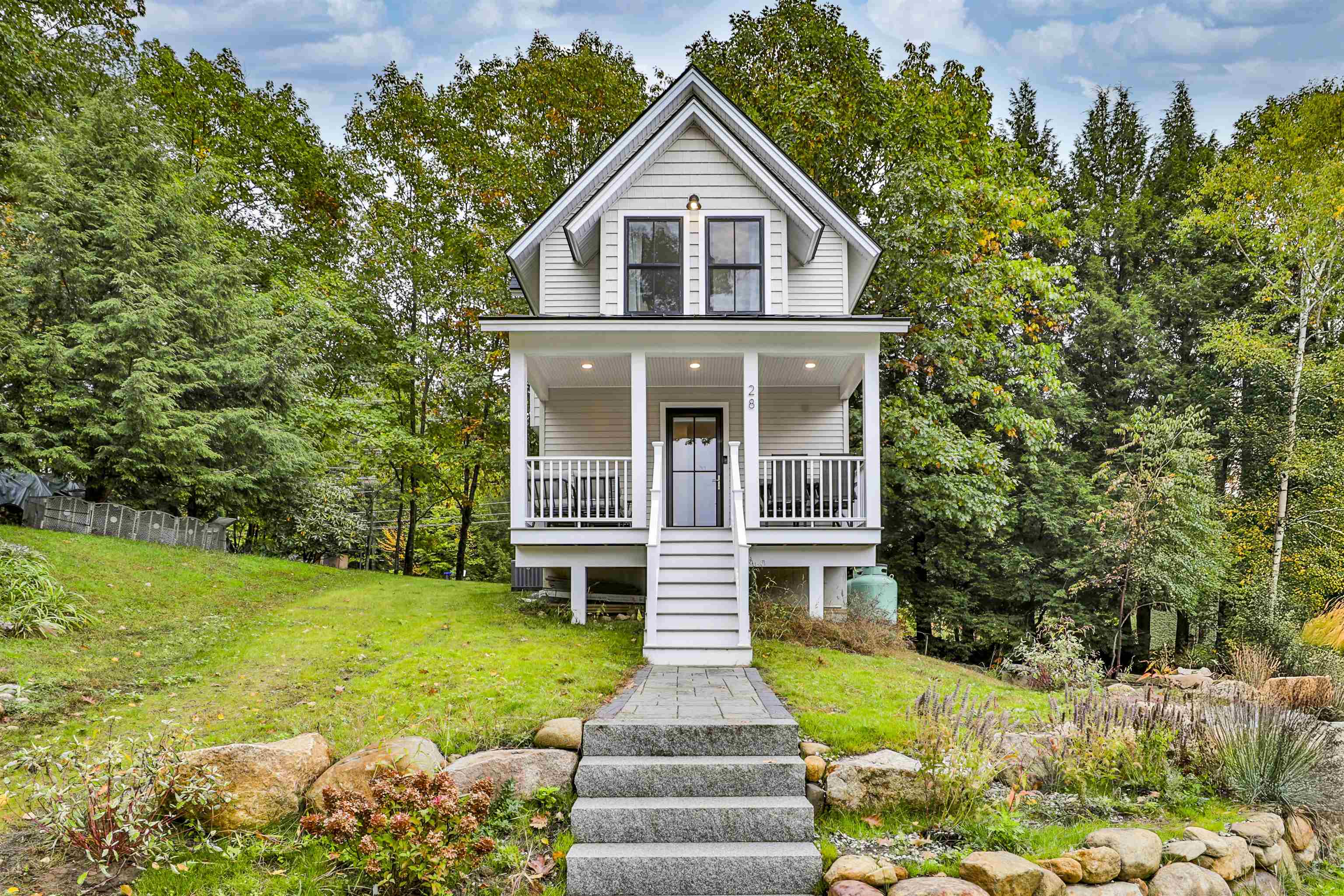
16 photo(s)
|
Belmont, NH 03220
|
Sold
List Price
$399,900
MLS #
5035917
- Single Family
Sale Price
$440,000
Sale Date
6/3/25
|
| Rooms |
3 |
Full Baths |
2 |
Style |
|
Garage Spaces |
0 |
GLA |
946SF |
Basement |
Yes |
| Bedrooms |
2 |
Half Baths |
0 |
Type |
|
Water Front |
No |
Lot Size |
5,663SF |
Fireplaces |
0 |
Stunning cottage style home overlooking LAKE WINNISQUAM! This charming 2 bedroom 2 bathroom home is
loaded with features and is the perfect escape or year round residence! Come take a look! Agent
Interest
Listing Office: RE/MAX Innovative Properties, Listing Agent: Timothy Morgan
View Map

|
|
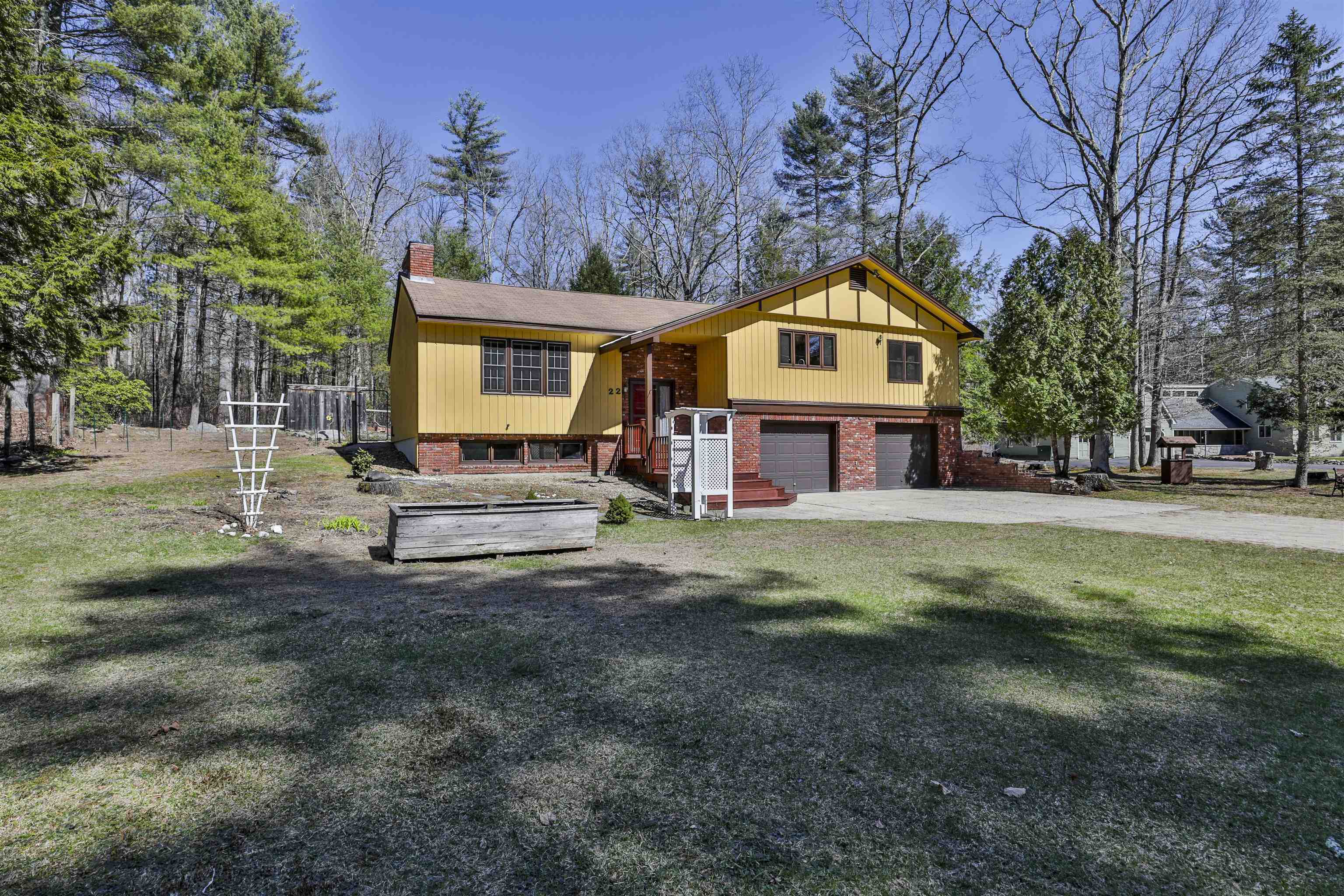
29 photo(s)
|
Hollis, NH 03049
|
Sold
List Price
$699,900
MLS #
5035911
- Single Family
Sale Price
$730,000
Sale Date
5/27/25
|
| Rooms |
10 |
Full Baths |
3 |
Style |
|
Garage Spaces |
2 |
GLA |
2,952SF |
Basement |
Yes |
| Bedrooms |
4 |
Half Baths |
0 |
Type |
|
Water Front |
No |
Lot Size |
2.08A |
Fireplaces |
0 |
Come take a look at this well cared for multigenerational home! The spacious 2+ Acre lot is perfect
for spring outings and leads to a lovely front entrance. Inside you are greeted by a massive family
room with cathedral ceilings that leads you up to the massive kitchen. The kitchen is drenched in
natural light and has plenty of counter space for cooking and family gatherings. Off of the kitchen
is a dining room. Down the hall there are 2 Guest bedrooms serviced by a full bathroom and a primary
suite complete with a 3/4 Ensuite and private access to a spa room. The rear of the house is
complete with ADU potential. This suite has its own kitchen, Living room full bathroom with laundry
and bedroom! The lower level has a low ceiling but is perfect for a home office or playroom. The 2
Car garage can easily accommodate 3 vehicles. There is a detached heated barn that is perfect for
additional storage or a fantastic workshop! Showings Start Saturday at 12PM
Listing Office: RE/MAX Innovative Properties, Listing Agent: Timothy Morgan
View Map

|
|
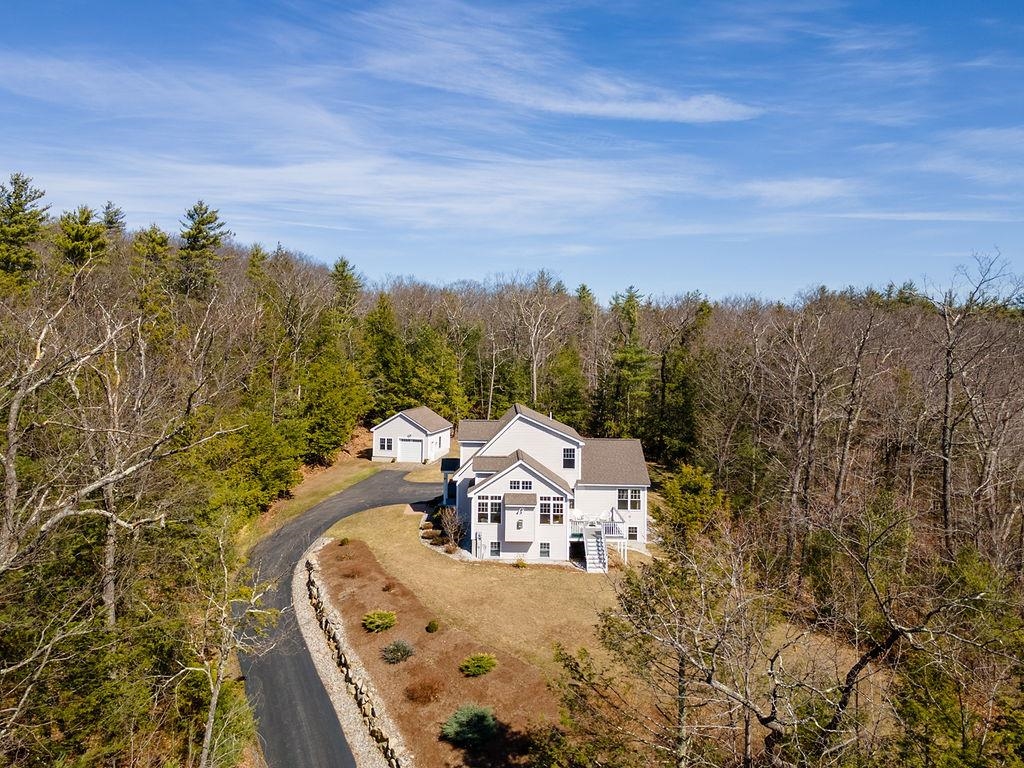
54 photo(s)
|
Mont Vernon, NH 03057
|
Sold
List Price
$729,900
MLS #
5034443
- Single Family
Sale Price
$755,000
Sale Date
4/23/25
|
| Rooms |
8 |
Full Baths |
2 |
Style |
|
Garage Spaces |
3 |
GLA |
2,879SF |
Basement |
Yes |
| Bedrooms |
3 |
Half Baths |
1 |
Type |
|
Water Front |
No |
Lot Size |
3.22A |
Fireplaces |
0 |
PRIVACY & MOUNTAIN VIEWS!!! Located in a sought-after Mont Vernon neighborhood, this lovely
Contemporary Cape is set on 3.22 acres, on top of one of the highest points in Harland's Woods! 3
Bdrms, 2 1/2 Baths with a 1st floor Primary Bedroom w/private bath, there is also a 1st floor
laundry making one-floor living possible. The open floor-plan flows easily from the kitchen, to
dining area, into the Great Room allowing for large family gatherings and entertaining. Step out to
your private deck (12x15) with the SOUTH-FACING VIEWS, or cozy up in front of the gas-fireplace and
enjoy views of your wooded surroundings. The 1st floor primary bedroom with cathedral ceiling and en
suite bath is a wonderful retreat after a long day. A separate office/study is conveniently located
on the 1st floor, there is also an additional 1/2 bath on the 1st floor. Upstairs there are two
generously-sized bedrooms w/walk-in closets and a main bath. The basement is partially finished
w/double doors to walk-out making it easy to store your yard equipment. The 2-car attached garage is
finished w/heated work area and you will love your detached garage (20x22) for keeping all your
expensive toys out of the weather! Gardeners will enjoy the perennial garden, raspberry and
blueberry bushes. Great location, only minutes to Amherst Village and Rte. 101. Qualified buyers
only please. SHOWINGS TO BEGIN AT THE OPEN HOUSE BY APPOINTMENT starting on Friday, April 4th
3:30pm-6pm & Saturday, April 5th 11am-2pm.
Listing Office: EXP Realty, Listing Agent: Suzanne Asselin
View Map

|
|
Showing 21 listings
|